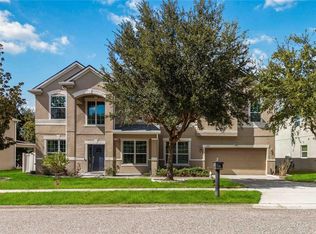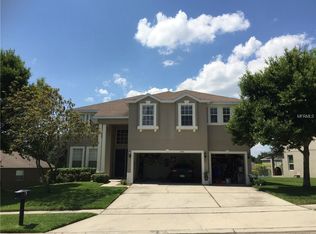Sold for $480,000 on 01/07/25
$480,000
3481 Starbird Dr, Ocoee, FL 34761
4beds
2,351sqft
Single Family Residence
Built in 2004
10,852 Square Feet Lot
$468,800 Zestimate®
$204/sqft
$2,927 Estimated rent
Home value
$468,800
$427,000 - $516,000
$2,927/mo
Zestimate® history
Loading...
Owner options
Explore your selling options
What's special
Welcome To Your Forever Home! Looking for a home with an open floorplan that flows seamlessly from the moment you enter and perfect for entertaining? Well look no further!! This gorgeous well-kept single-family home offers a separate formal living and dining room. The kitchen overlooks the breakfast bar, breakfast nook and family room; perfect if you want to prepare meals and engage in conversation with family and friends. The split bedroom plan provides privacy and tranquility. Step into the luxurious Master Bedroom Suite which boast a sitting area for relaxation, his and her closets for extra storage, double sinks, a garden tub and separate shower. Situated on a 1/4 acre of land, you will have plenty of space for summer fun and barbeques. If you desire a pool in the future, there is plenty of space and your pool bath and covered lanai are already in place. However if not, don't worry, the community pool is just a few steps of your home. The interior has been freshly painted and accented with a gorgeous gray to add a little spice! ROOF REPLACED IN 2020 for PEACE OF MIND. Located with easy access to the 429, the Greenway and the expressway, you can travel many destinations with ease including Disney Parks and Resorts. Publix and Starbucks are less than 2 miles away. A variety of Shopping and dining options are available at Fowler's Grove Shopping Center and downtown centers of both Historic Downtown Winter Garden and Ocoee. and Resorts, Downtown Winter Garden, Orlando. Schedule your showing today.
Zillow last checked: 8 hours ago
Listing updated: January 07, 2025 at 09:02am
Listing Provided by:
Gloria Washington-Shaw, PA 407-923-0779,
PREFERRED REAL ESTATE BROKERS 407-440-4900
Bought with:
Kim Swatkowski, 3300477
RE/MAX PRIME PROPERTIES
Source: Stellar MLS,MLS#: O6219697 Originating MLS: Orlando Regional
Originating MLS: Orlando Regional

Facts & features
Interior
Bedrooms & bathrooms
- Bedrooms: 4
- Bathrooms: 3
- Full bathrooms: 3
Primary bedroom
- Features: En Suite Bathroom, Walk-In Closet(s)
- Level: First
- Dimensions: 15x12
Bedroom 2
- Features: Walk-In Closet(s)
- Level: First
- Dimensions: 12x11
Bedroom 3
- Features: Walk-In Closet(s)
- Level: First
- Dimensions: 12x11
Bedroom 4
- Features: Walk-In Closet(s)
- Level: First
Primary bathroom
- Features: Dual Sinks, En Suite Bathroom, Garden Bath, Granite Counters, Tub with Separate Shower Stall
- Level: First
Bathroom 2
- Features: Shower No Tub, Single Vanity
- Level: First
Bathroom 3
- Features: Single Vanity, Tub with Separate Shower Stall
- Level: First
Dining room
- Level: First
- Dimensions: 13x10
Family room
- Level: First
Kitchen
- Features: Bar, Pantry
- Level: First
- Dimensions: 12x10
Living room
- Level: First
Heating
- Central, Electric
Cooling
- Central Air
Appliances
- Included: Dishwasher, Disposal, Electric Water Heater, Microwave, Range, Refrigerator
- Laundry: Electric Dryer Hookup, Inside, Laundry Room, Washer Hookup
Features
- Ceiling Fan(s), Eating Space In Kitchen, High Ceilings, Kitchen/Family Room Combo, Open Floorplan, Primary Bedroom Main Floor, Split Bedroom, Thermostat
- Flooring: Carpet, Tile
- Doors: French Doors, Sliding Doors
- Has fireplace: No
Interior area
- Total structure area: 3,058
- Total interior livable area: 2,351 sqft
Property
Parking
- Total spaces: 2
- Parking features: Garage - Attached
- Attached garage spaces: 2
Features
- Levels: One
- Stories: 1
- Exterior features: Private Mailbox, Rain Gutters, Sidewalk, Sprinkler Metered
- Fencing: Vinyl
Lot
- Size: 10,852 sqft
Details
- Parcel number: 322128285700180
- Zoning: R-1A
- Special conditions: None
Construction
Type & style
- Home type: SingleFamily
- Property subtype: Single Family Residence
Materials
- Block, Stucco
- Foundation: Slab
- Roof: Shingle
Condition
- New construction: No
- Year built: 2004
Utilities & green energy
- Sewer: Public Sewer
- Water: Public
- Utilities for property: Cable Available, Cable Connected, Electricity Available, Electricity Connected, Public, Sewer Connected, Sprinkler Recycled, Water Available, Water Connected
Community & neighborhood
Security
- Security features: Security System Owned
Community
- Community features: Deed Restrictions, Gated Community - No Guard, Playground, Pool, Sidewalks
Location
- Region: Ocoee
- Subdivision: FORESTBROOKE PHASE 2
HOA & financial
HOA
- Has HOA: Yes
- HOA fee: $110 monthly
- Association name: JANNA LANE, PROPERTY MANAGER
- Association phone: 352-243-4595
Other fees
- Pet fee: $0 monthly
Other financial information
- Total actual rent: 0
Other
Other facts
- Listing terms: Conventional,FHA,VA Loan
- Ownership: Fee Simple
- Road surface type: Asphalt
Price history
| Date | Event | Price |
|---|---|---|
| 1/7/2025 | Sold | $480,000-3%$204/sqft |
Source: | ||
| 12/9/2024 | Pending sale | $495,000$211/sqft |
Source: | ||
| 10/30/2024 | Price change | $495,000-2%$211/sqft |
Source: | ||
| 10/3/2024 | Price change | $505,000-1.9%$215/sqft |
Source: | ||
| 9/13/2024 | Price change | $515,000+1%$219/sqft |
Source: | ||
Public tax history
| Year | Property taxes | Tax assessment |
|---|---|---|
| 2024 | $2,851 +3.5% | $181,147 +3% |
| 2023 | $2,754 +3.6% | $175,871 +3% |
| 2022 | $2,659 +1.2% | $170,749 +3% |
Find assessor info on the county website
Neighborhood: 34761
Nearby schools
GreatSchools rating
- 7/10Prairie Lake ElementaryGrades: PK-5Distance: 2.6 mi
- 5/10Ocoee Middle SchoolGrades: 6-8Distance: 3.7 mi
- 3/10Ocoee High SchoolGrades: 9-12Distance: 1.7 mi
Schools provided by the listing agent
- Elementary: Prairie Lake Elementary
- Middle: Ocoee Middle
- High: Ocoee High
Source: Stellar MLS. This data may not be complete. We recommend contacting the local school district to confirm school assignments for this home.
Get a cash offer in 3 minutes
Find out how much your home could sell for in as little as 3 minutes with a no-obligation cash offer.
Estimated market value
$468,800
Get a cash offer in 3 minutes
Find out how much your home could sell for in as little as 3 minutes with a no-obligation cash offer.
Estimated market value
$468,800

