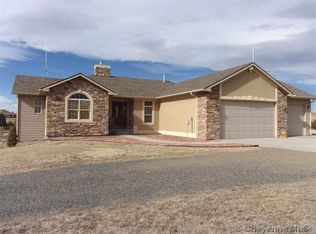Sold
Price Unknown
3481 Stampede Ranch Rd, Cheyenne, WY 82007
3beds
3,440sqft
Rural Residential, Residential
Built in 2017
3.53 Acres Lot
$680,900 Zestimate®
$--/sqft
$3,017 Estimated rent
Home value
$680,900
$647,000 - $715,000
$3,017/mo
Zestimate® history
Loading...
Owner options
Explore your selling options
What's special
Immaculate Ranch Living amidst the rolling hills of Cheyenne! Welcome home to your rural dream property! Open concept, hardwood floors, stone fireplace, soft-close cabinetry, solid wood doors, stunning granite, split bedroom design with an exquisite primary suite! The South-facing extended patio has a fabulous pergola for all your outdoor living. Downstairs you will find the basement of your dreams with a large family room, wet bar, and 3 additional rooms with closets and egress windows. 3.53 acres, 3-car garage, outbuilding, picturesque landscaping, grass, paved roads, and concrete driveway complete this idyllic estate in sweeping HR Ranch.
Zillow last checked: 8 hours ago
Listing updated: August 16, 2023 at 12:58pm
Listed by:
Joanna Royse 307-214-3478,
#1 Properties
Bought with:
Katie Weber
RE/MAX Capitol Properties
Source: Cheyenne BOR,MLS#: 90249
Facts & features
Interior
Bedrooms & bathrooms
- Bedrooms: 3
- Bathrooms: 3
- Full bathrooms: 2
- 3/4 bathrooms: 1
- Main level bathrooms: 2
Primary bedroom
- Level: Main
- Area: 196
- Dimensions: 14 x 14
Bedroom 2
- Level: Main
- Area: 144
- Dimensions: 12 x 12
Bedroom 3
- Level: Main
- Area: 132
- Dimensions: 12 x 11
Bathroom 1
- Features: Full
- Level: Main
Bathroom 2
- Features: Full
- Level: Main
Bathroom 3
- Features: 3/4
- Level: Basement
Dining room
- Level: Main
- Area: 120
- Dimensions: 12 x 10
Family room
- Level: Basement
- Area: 520
- Dimensions: 40 x 13
Kitchen
- Level: Main
- Area: 144
- Dimensions: 12 x 12
Living room
- Level: Main
- Area: 272
- Dimensions: 17 x 16
Basement
- Area: 1720
Heating
- Forced Air, Natural Gas
Cooling
- Central Air
Appliances
- Included: Dishwasher, Disposal, Microwave, Range, Refrigerator
- Laundry: Main Level
Features
- Eat-in Kitchen, Great Room, Pantry, Vaulted Ceiling(s), Walk-In Closet(s), Main Floor Primary, Stained Natural Trim, Granite Counters, Automated Lights
- Flooring: Hardwood, Luxury Vinyl
- Doors: Storm Door(s)
- Basement: Finished
- Number of fireplaces: 1
- Fireplace features: One, Gas
Interior area
- Total structure area: 3,440
- Total interior livable area: 3,440 sqft
- Finished area above ground: 1,720
Property
Parking
- Total spaces: 3
- Parking features: 3 Car Attached
- Attached garage spaces: 3
Accessibility
- Accessibility features: None
Features
- Patio & porch: Patio
Lot
- Size: 3.53 Acres
- Features: Corner Lot, Front Yard Sod/Grass, Sprinklers In Front, Backyard Sod/Grass, Sprinklers In Rear
Details
- Additional structures: Outbuilding
- Parcel number: 14653540200400
- Special conditions: None of the Above
Construction
Type & style
- Home type: SingleFamily
- Architectural style: Ranch
- Property subtype: Rural Residential, Residential
Materials
- Wood/Hardboard, Stone
- Foundation: Basement
- Roof: Composition/Asphalt
Condition
- New construction: No
- Year built: 2017
Utilities & green energy
- Electric: Black Hills Energy
- Gas: Black Hills Energy
- Sewer: Septic Tank
- Water: Well
Green energy
- Energy efficient items: Thermostat, Ceiling Fan
Community & neighborhood
Location
- Region: Cheyenne
- Subdivision: Hr Ranch
HOA & financial
HOA
- Has HOA: Yes
- HOA fee: $340 annually
- Services included: Road Maintenance, Snow Removal
Other
Other facts
- Listing agreement: N
- Listing terms: Cash,Conventional,FHA,VA Loan
Price history
| Date | Event | Price |
|---|---|---|
| 8/11/2023 | Sold | -- |
Source: | ||
| 6/20/2023 | Pending sale | $650,000$189/sqft |
Source: | ||
| 6/16/2023 | Listed for sale | $650,000$189/sqft |
Source: | ||
| 1/29/2018 | Sold | -- |
Source: | ||
Public tax history
| Year | Property taxes | Tax assessment |
|---|---|---|
| 2024 | $3,615 +0.3% | $53,832 +0.1% |
| 2023 | $3,604 +11.4% | $53,755 +14% |
| 2022 | $3,237 +13.5% | $47,136 +15% |
Find assessor info on the county website
Neighborhood: 82007
Nearby schools
GreatSchools rating
- 4/10Arp Elementary SchoolGrades: PK-6Distance: 8.8 mi
- 2/10Johnson Junior High SchoolGrades: 7-8Distance: 10.6 mi
- 2/10South High SchoolGrades: 9-12Distance: 10.5 mi
