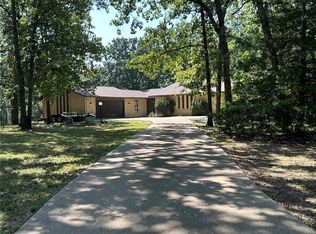Closed
Listing Provided by:
Diane R Thomas 573-368-8025,
RE/MAX Exclusive Properties
Bought with: Zdefault Office
Price Unknown
3481 Pump Station Rd, Rosebud, MO 63091
4beds
2,167sqft
Farm
Built in 1977
42.89 Acres Lot
$570,900 Zestimate®
$--/sqft
$1,918 Estimated rent
Home value
$570,900
Estimated sales range
Not available
$1,918/mo
Zestimate® history
Loading...
Owner options
Explore your selling options
What's special
FANTASTIC AIRBNB OR FULL TIME LIVING!!!
Check out this newly remodeled home with a full concrete driveway, perfectly situated on 42.89 private acres. The detached garage features a concrete floor and electric—great for storage, a workshop, or extra guest space. Bring your fishing poles—the lake is stocked and ready! Nature lovers will be amazed by the stunning rock bluffs surrounding the lake, as well as the trails throughout the property. Enjoy peaceful walks, wildlife sightings, and outdoor adventures right outside your door. There’s also a large outdoor stage with lighting and electric (can be powered by a generator), where past festivals and camping events were held—ideal for gatherings, & retreats. MANY RECENT UPDATES: All new lines to septic, well pump, roof, insulation, HVAC and ductwork, electrical panel and wiring, indoor and outdoor lighting, flooring and sub-flooring throughout, fresh paint, toilets, kitchen cabinets, countertops, sink, garbage disposal, and appliances, some new doors, and a bedroom in lower level.
Whether you're looking for a family getaway or an income-producing retreat, this property offers incredible potential.
Don’t miss out—this could be the opportunity you’ve been waiting for!
Zillow last checked: 8 hours ago
Listing updated: August 15, 2025 at 10:40am
Listing Provided by:
Diane R Thomas 573-368-8025,
RE/MAX Exclusive Properties
Bought with:
Default Zmember
Zdefault Office
Source: MARIS,MLS#: 25040037 Originating MLS: Franklin County Board of REALTORS
Originating MLS: Franklin County Board of REALTORS
Facts & features
Interior
Bedrooms & bathrooms
- Bedrooms: 4
- Bathrooms: 3
- Full bathrooms: 2
- 1/2 bathrooms: 1
- Main level bathrooms: 3
- Main level bedrooms: 3
Primary bedroom
- Features: Floor Covering: Carpeting
- Level: Main
Bedroom 2
- Features: Floor Covering: Carpeting
- Level: Main
Bedroom 3
- Features: Floor Covering: Carpeting
- Level: Main
Bedroom 4
- Features: Floor Covering: Carpeting
- Level: Lower
Primary bathroom
- Features: Floor Covering: Luxury Vinyl Plank
- Level: Main
Bathroom 2
- Features: Floor Covering: Luxury Vinyl Plank
- Level: Main
Bathroom 3
- Features: Floor Covering: Luxury Vinyl Plank
- Level: Main
Dining room
- Features: Floor Covering: Luxury Vinyl Plank
- Level: Main
Family room
- Features: Floor Covering: Luxury Vinyl Plank
- Level: Main
Kitchen
- Features: Floor Covering: Luxury Vinyl Plank
- Level: Main
Living room
- Features: Floor Covering: Luxury Vinyl Plank
- Level: Main
Storage
- Features: Floor Covering: Concrete
- Level: Lower
Heating
- Forced Air, Propane, Wood
Cooling
- Attic Fan, Ceiling Fan(s), Central Air
Appliances
- Included: Gas Cooktop, Dishwasher, Disposal, Exhaust Fan, Electric Oven, Propane Water Heater
- Laundry: Laundry Closet, Main Level
Features
- Number of fireplaces: 1
- Fireplace features: Blower Fan, Masonry, Wood Burning
Interior area
- Total interior livable area: 2,167 sqft
- Finished area above ground: 2,167
Property
Parking
- Total spaces: 3
- Parking features: Concrete
- Attached garage spaces: 2
- Carport spaces: 1
- Covered spaces: 3
Lot
- Size: 42.89 Acres
- Features: Gently Rolling, Natural Foliage, Pond on Lot, Scattered Woods
Details
- Parcel number: 147.025000010.000
- Special conditions: Standard
Construction
Type & style
- Home type: SingleFamily
- Architectural style: Ranch
- Property subtype: Farm
Materials
- Brick
- Roof: Architectural Shingle
Condition
- New construction: No
- Year built: 1977
Utilities & green energy
- Electric: 220 Volts
- Water: Well
Community & neighborhood
Location
- Region: Rosebud
Other
Other facts
- Listing terms: Cash,Conventional,VA Loan
- Ownership: Private
- Road surface type: Gravel
Price history
| Date | Event | Price |
|---|---|---|
| 8/15/2025 | Sold | -- |
Source: | ||
| 7/11/2025 | Contingent | $575,000$265/sqft |
Source: | ||
| 6/20/2025 | Price change | $575,000-4%$265/sqft |
Source: | ||
| 6/9/2025 | Listed for sale | $599,000$276/sqft |
Source: | ||
Public tax history
Tax history is unavailable.
Neighborhood: 63091
Nearby schools
GreatSchools rating
- 3/10Owensville Elementary SchoolGrades: PK-5Distance: 2.9 mi
- 5/10Owensville Middle SchoolGrades: 6-8Distance: 3 mi
- 5/10Owensville High SchoolGrades: 9-12Distance: 3.1 mi
Schools provided by the listing agent
- Elementary: Owensville Elem.
- Middle: Owensville Middle
- High: Owensville High
Source: MARIS. This data may not be complete. We recommend contacting the local school district to confirm school assignments for this home.
Get a cash offer in 3 minutes
Find out how much your home could sell for in as little as 3 minutes with a no-obligation cash offer.
Estimated market value$570,900
Get a cash offer in 3 minutes
Find out how much your home could sell for in as little as 3 minutes with a no-obligation cash offer.
Estimated market value
$570,900
