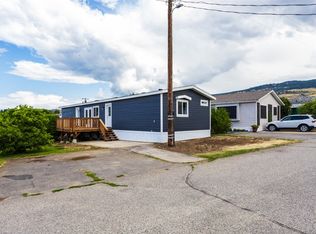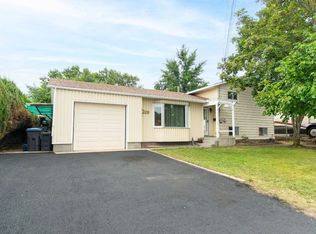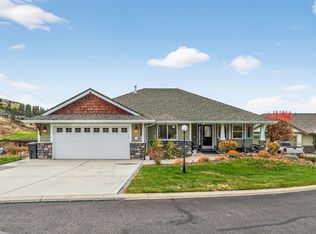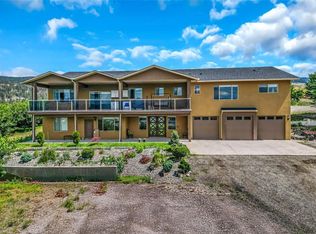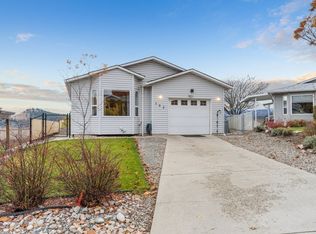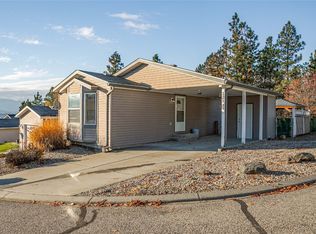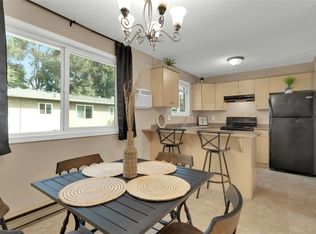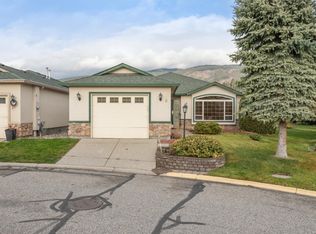3481 Old Vernon Rd UNIT 4, Central Okanagan East, BC V1X 6Z7
What's special
- 127 days |
- 40 |
- 1 |
Zillow last checked: 8 hours ago
Listing updated: December 18, 2025 at 04:57am
Greg Donskov,
Oakwyn Realty Okanagan
Facts & features
Interior
Bedrooms & bathrooms
- Bedrooms: 2
- Bathrooms: 2
- Full bathrooms: 1
- 1/2 bathrooms: 1
Primary bedroom
- Level: Main
- Dimensions: 16.58x11.25
Bedroom
- Level: Main
- Dimensions: 10.42x12.08
Other
- Level: Main
- Dimensions: 5.08x4.08
Dining room
- Level: Main
- Dimensions: 12.92x9.42
Other
- Level: Main
- Dimensions: 8.00x4.83
Kitchen
- Level: Main
- Dimensions: 9.08x8.67
Living room
- Level: Main
- Dimensions: 18.00x11.50
Other
- Level: Main
- Dimensions: 11.00x9.42
Pantry
- Level: Main
- Dimensions: 8.58x5.17
Heating
- Forced Air, Natural Gas
Cooling
- Central Air
Appliances
- Laundry: In Unit
Features
- Has basement: No
- Has fireplace: No
Interior area
- Total interior livable area: 1,055 sqft
- Finished area above ground: 1,055
- Finished area below ground: 0
Property
Parking
- Total spaces: 2
- Parking features: Attached, Garage, On Site, Other
- Attached garage spaces: 1
- Uncovered spaces: 1
- Details: Strata Parking Type:Other
Features
- Levels: One
- Stories: 1
- Pool features: None
Lot
- Size: 4,791.6 Square Feet
Details
- Parcel number: 012291269
- Zoning: RU1
- Special conditions: Standard
Construction
Type & style
- Home type: SingleFamily
- Architectural style: Ranch
- Property subtype: Single Family Residence
Condition
- New construction: No
- Year built: 1990
Utilities & green energy
- Sewer: Septic Tank
- Water: Irrigation District
Community & HOA
Community
- Senior community: Yes
HOA
- Has HOA: Yes
- HOA fee: C$150 monthly
Location
- Region: Central Okanagan East
Financial & listing details
- Price per square foot: C$501/sqft
- Annual tax amount: C$1,917
- Date on market: 8/14/2025
- Cumulative days on market: 127 days
- Inclusions: Dishwasher, Washer, Dryer, Refrigerator, Gas Range, Microwave
- Exclusions: Exterior Patio Sets, Fire Pit, Mini Fridge
- Ownership: Freehold,Bare Land Strata
By pressing Contact Agent, you agree that the real estate professional identified above may call/text you about your search, which may involve use of automated means and pre-recorded/artificial voices. You don't need to consent as a condition of buying any property, goods, or services. Message/data rates may apply. You also agree to our Terms of Use. Zillow does not endorse any real estate professionals. We may share information about your recent and future site activity with your agent to help them understand what you're looking for in a home.
Price history
Price history
Price history is unavailable.
Public tax history
Public tax history
Tax history is unavailable.Climate risks
Neighborhood: V1X
Nearby schools
GreatSchools rating
No schools nearby
We couldn't find any schools near this home.
- Loading
