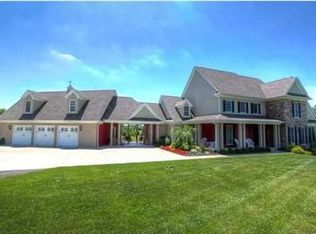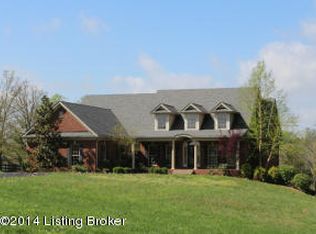This like new home is located just outside of Historic LaGrange. Great craftsman style on a private lot with room to roam! This hardi plank style siding and stone walk-out home sits on 2 acres perfect for outdoor family fun, whether it's a garden, pool, outbuilding, or just space, you can do it all here! Energy efficiency is top notch in this home with foam insulation. This home has a large front and rear covered porches with composite decking. Inside you will find hardwood floors on most of the main floor, lots of trim work, built-ins and special touches. The kitchen has granite counters and a marble back splash. This is a split plan so the guest bedrooms and the master are on opposite ends of the home. The basement is finished with a large family room, a bedroom and full bath, plus a 3rd garage and workshop.
This property is off market, which means it's not currently listed for sale or rent on Zillow. This may be different from what's available on other websites or public sources.

