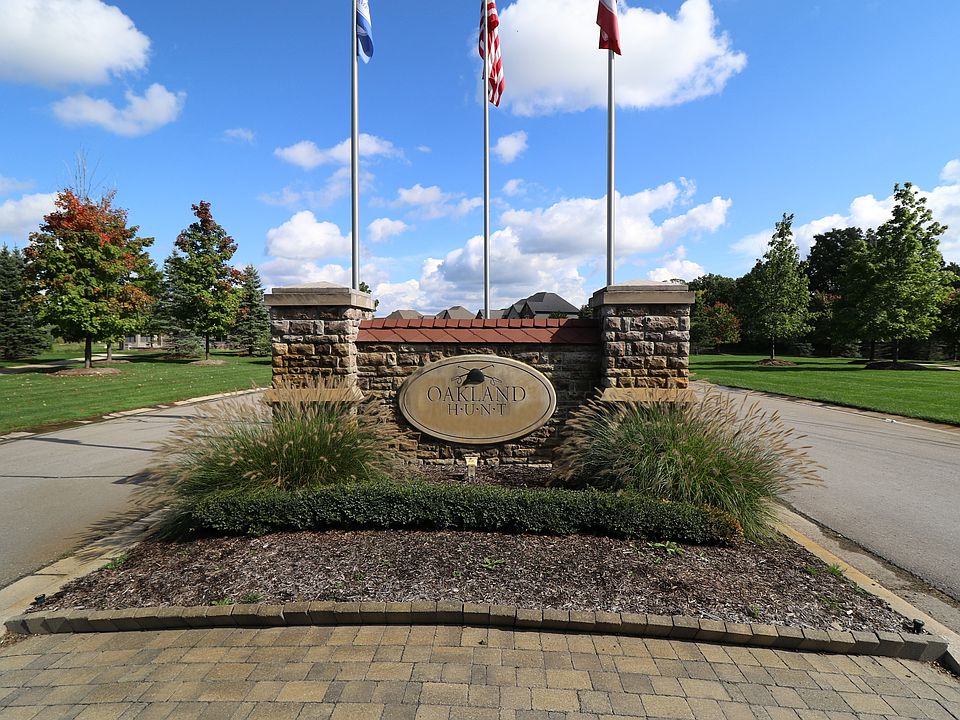New colonial available at Oakland Hunt in Oakland Twp. Includes granite countertops at kitchen and baths, Lafata maple gourmet cabinets throughout with 42" upper cabinets with soft close hinges and crown molding at kitchen, disposal, premium interior & exterior lighting package, luxury trim package, crown molding and wainscot at study, 20 recessed lights, oak flooring at foyer, powder room, kitchen, nook & mud hall, designer ceramic tile at laundry room, 12" tile surround and hearth at fireplace mantel, loggia with fireplace, second floor laundry room, Low E insulated Anderson 100 series vinyl windows with screens, programmable thermostat with air cycler, energy sealant package, egress window and 3 pc rough plumb at walkout basement, air conditioning, humidifier and home warranty.
Home(s)featured in Photos and/or Virtual Tour may contain certain optional features, elevations, selections or display materials not included in the base price of the plan.
*Tour and photos are from matching floor plan's model
New construction
Special offer
$1,165,702
3481 Dursly Ct, Oakland, MI 48363
4beds
3,434sqft
Est.:
Single Family Residence
Built in 2025
0.38 Acres lot
$-- Zestimate®
$339/sqft
$165/mo HOA
Under construction
Currently being built and ready to move in soon. Reserve today by contacting the builder.
What's special
Fireplace mantelLoggia with fireplaceLafata maple gourmet cabinetsRecessed lightsCrown moldingOak flooringWainscot at study
This home is based on the Logan plan.
- 163 days
- on Zillow |
- 196 |
- 6 |
Zillow last checked: June 01, 2025 at 04:45am
Listing updated: June 01, 2025 at 04:45am
Listed by:
Grace Evola,
MJC Companies 248-652-7986
Source: MJC Companies
Travel times
Facts & features
Interior
Bedrooms & bathrooms
- Bedrooms: 4
- Bathrooms: 4
- Full bathrooms: 3
- 1/2 bathrooms: 1
Heating
- Natural Gas, Forced Air
Cooling
- Central Air
Appliances
- Included: Disposal
Features
- Walk-In Closet(s)
- Has fireplace: Yes
Interior area
- Total interior livable area: 3,434 sqft
Video & virtual tour
Property
Parking
- Total spaces: 3
- Parking features: Attached
- Attached garage spaces: 3
Features
- Levels: 2.0
- Stories: 2
- Has view: Yes
- View description: None
Lot
- Size: 0.38 Acres
Details
- Parcel number: 1022176192
Construction
Type & style
- Home type: SingleFamily
- Property subtype: Single Family Residence
Materials
- Brick, Vinyl Siding, Stone
- Roof: Shake
Condition
- New Construction,Under Construction
- New construction: Yes
- Year built: 2025
Details
- Builder name: MJC Companies
Community & HOA
Community
- Subdivision: Oakland Hunt
HOA
- Has HOA: Yes
- HOA fee: $165 monthly
Location
- Region: Oakland
Financial & listing details
- Price per square foot: $339/sqft
- Tax assessed value: $113,740
- Annual tax amount: $2,425
- Date on market: 12/20/2024
About the community
PoolPlaygroundTennisClubhouse
Oakland Hunt is located in prestigious Oakland Township and Oakland County, and is one of Michigan's oldest townships. The Township features an abundance of inland lakes, streams, and wetlands which offer excellent recreational destinations, residential locations and wildlife habitat.
Phase III Now Available!
Estate sized lots and new floor plans available.Source: MJC Companies

