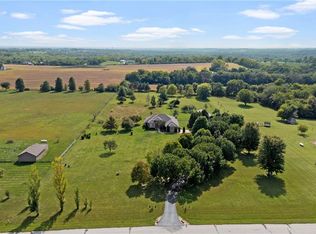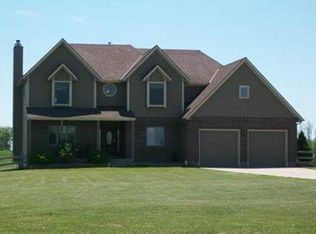Sold
Price Unknown
34809 E Stringtown Rd, Lone Jack, MO 64070
5beds
3,810sqft
Single Family Residence
Built in 1999
4.9 Acres Lot
$798,800 Zestimate®
$--/sqft
$3,779 Estimated rent
Home value
$798,800
$711,000 - $903,000
$3,779/mo
Zestimate® history
Loading...
Owner options
Explore your selling options
What's special
Welcome to your dream home! Prepare to be captivated by this stunning 2-story residence nestled on a picturesque 4.9+/- acre oasis, boasting an enchanting blend of lush green spaces and majestic trees. Equipped with a $70K solar system & transferrable warranty, giving you nearly zero utility costs! The heart of the home is a chef's delight, featuring custom cabinets, a spacious kitchen with a generous island, exquisite silestone counters, and gleaming wood floors. This culinary haven effortlessly flows into the hearth room, breakfast nook, formal dining area, & family room, creating an ideal space for entertaining. Windows replaced in 2020 & come with transferrable warranty. Retreat to the immense and private master suite, where tranquility awaits. Discover a bonus room, a walk-in closet, dual sinks, a corner jacuzzi tub, and luxurious tile flooring complemented by onyx counters and shower. Each bedroom boasts its own walk-in closet and private bath access, ensuring comfort and privacy for all. Prepare to be wowed by the incredible outbuilding that awaits just steps away. This expansive structure features a 40x40 and 26x46 adjoined insulated space, one 12ft and two 10 foot overhead doors, concrete floors, a 200 amp electrical service, water supply, and heating and cooling systems. The composition roof and stunning stucco/stone exterior add style and durability to this remarkable addition. The lower level of this remarkable home is a haven for entertainment enthusiasts, featuring a finished daylight basement complete with an exceptional custom wood bar and entertainment area. Additionally, a bedroom with a full bath provides a comfortable space for guests or extended family. Escape the hustle and bustle of city life with this incredible property that offers endless possibilities. Unleash your adventurous spirit as you explore your unrestricted land, perfect for hunting and gathering around cozy bonfires. Don't miss this rare opportunity to own a slice of paradise.
Zillow last checked: 8 hours ago
Listing updated: October 05, 2024 at 08:50am
Listing Provided by:
Richey Real Estate Group 816-284-6147,
ReeceNichols - Lees Summit,
Travis Richey 816-813-1359,
ReeceNichols - Lees Summit
Bought with:
Terry Bennett, SP00240772
Platinum Realty LLC
Source: Heartland MLS as distributed by MLS GRID,MLS#: 2490031
Facts & features
Interior
Bedrooms & bathrooms
- Bedrooms: 5
- Bathrooms: 5
- Full bathrooms: 4
- 1/2 bathrooms: 1
Primary bedroom
- Features: All Carpet, Ceiling Fan(s), Walk-In Closet(s)
- Level: Second
- Area: 306 Square Feet
- Dimensions: 17 x 18
Bedroom 2
- Level: Second
- Area: 121 Square Feet
- Dimensions: 11 x 11
Bedroom 3
- Level: Second
- Area: 143 Square Feet
- Dimensions: 11 x 13
Bedroom 4
- Level: Second
- Area: 143 Square Feet
- Dimensions: 11 x 13
Primary bathroom
- Features: Ceramic Tiles, Separate Shower And Tub, Solid Surface Counter
- Level: Second
Dining room
- Features: Wood Floor
- Level: First
- Area: 121 Square Feet
- Dimensions: 11 x 11
Great room
- Features: Wood Floor
- Level: First
- Area: 270 Square Feet
- Dimensions: 15 x 18
Kitchen
- Features: Kitchen Island, Solid Surface Counter, Wood Floor
- Level: First
- Area: 165 Square Feet
- Dimensions: 11 x 15
Living room
- Features: Fireplace, Wood Floor
- Level: First
- Area: 99 Square Feet
- Dimensions: 9 x 11
Heating
- Heat Pump, Propane
Cooling
- Attic Fan, Electric
Appliances
- Included: Dishwasher, Disposal, Microwave, Refrigerator, Built-In Oven
- Laundry: Laundry Room, Off The Kitchen
Features
- Ceiling Fan(s), Custom Cabinets, Kitchen Island, Vaulted Ceiling(s), Walk-In Closet(s)
- Flooring: Carpet, Concrete, Tile, Wood
- Basement: Finished,Full,Bath/Stubbed,Sump Pump
- Number of fireplaces: 1
- Fireplace features: Family Room, Wood Burning
Interior area
- Total structure area: 3,810
- Total interior livable area: 3,810 sqft
- Finished area above ground: 2,970
- Finished area below ground: 840
Property
Parking
- Total spaces: 6
- Parking features: Built-In, Detached, Garage Door Opener, Garage Faces Front
- Attached garage spaces: 6
Features
- Patio & porch: Deck, Screened
- Exterior features: Fire Pit
- Spa features: Bath
Lot
- Size: 4.90 Acres
- Features: Acreage, Level
Details
- Additional structures: Outbuilding, Shed(s)
- Parcel number: 73700012000000000
Construction
Type & style
- Home type: SingleFamily
- Architectural style: Traditional
- Property subtype: Single Family Residence
Materials
- Stone & Frame
- Roof: Composition
Condition
- Year built: 1999
Utilities & green energy
- Sewer: Septic Tank
- Water: Public
Green energy
- Energy generation: Solar
Community & neighborhood
Security
- Security features: Smoke Detector(s)
Location
- Region: Lone Jack
- Subdivision: Breezy Meadows
HOA & financial
HOA
- Has HOA: No
Other
Other facts
- Listing terms: Cash,Conventional,FHA,USDA Loan,VA Loan
- Ownership: Private
- Road surface type: Paved
Price history
| Date | Event | Price |
|---|---|---|
| 9/27/2024 | Sold | -- |
Source: | ||
| 7/1/2024 | Pending sale | $750,000$197/sqft |
Source: | ||
| 6/12/2024 | Listed for sale | $750,000+92.3%$197/sqft |
Source: | ||
| 11/15/2016 | Sold | -- |
Source: Agent Provided Report a problem | ||
| 9/15/2016 | Pending sale | $390,000$102/sqft |
Source: Keller Williams - Lee's Summit #2002666 Report a problem | ||
Public tax history
| Year | Property taxes | Tax assessment |
|---|---|---|
| 2024 | $6,643 +2.4% | $97,101 |
| 2023 | $6,486 +12.6% | $97,101 +28.1% |
| 2022 | $5,762 +2.8% | $75,810 |
Find assessor info on the county website
Neighborhood: 64070
Nearby schools
GreatSchools rating
- 5/10Lone Jack Elementary SchoolGrades: PK-5Distance: 2.3 mi
- 4/10Lone Jack High SchoolGrades: 6-12Distance: 1.2 mi
Schools provided by the listing agent
- Elementary: Lone Jack
- Middle: Lone Jack
- High: Lone Jack
Source: Heartland MLS as distributed by MLS GRID. This data may not be complete. We recommend contacting the local school district to confirm school assignments for this home.
Get a cash offer in 3 minutes
Find out how much your home could sell for in as little as 3 minutes with a no-obligation cash offer.
Estimated market value$798,800
Get a cash offer in 3 minutes
Find out how much your home could sell for in as little as 3 minutes with a no-obligation cash offer.
Estimated market value
$798,800

