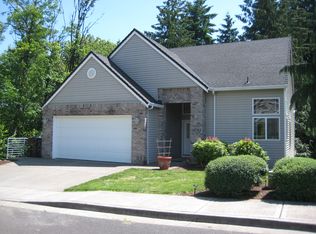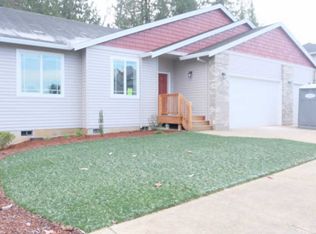Sold
$500,000
34806 Bachelor Flat Rd, Saint Helens, OR 97051
3beds
1,562sqft
Residential, Single Family Residence
Built in 1969
0.52 Acres Lot
$494,800 Zestimate®
$320/sqft
$2,375 Estimated rent
Home value
$494,800
Estimated sales range
Not available
$2,375/mo
Zestimate® history
Loading...
Owner options
Explore your selling options
What's special
Professionally preinspected for home & radon. Anticipate a nice and smooth transaction. Ideal country living with ample space and a nicely remodeled home while being close to town and all the amenities. Extensive renovation completed in 2017-2018 including: Kitchen cabinets, countertops, appliances, lighting, windows, flooring(LVP + Tile), furnace, bathrooms, French drain and more. Fridge staying with the home. NEW in 2024: Resealed driveway. NEW in 2023: Covered back deck. NEW in 2022: Full wall cabinetry for storage in the family room and a planted peach tree in the yard. NEW in 2020: Replaced water main, installed rough wood shelving in the garage and installed an adorable chicken coup in the backyard. NEW in 2012: Water Heater. Come tour this perfect slice of paradise.
Zillow last checked: 8 hours ago
Listing updated: August 02, 2024 at 07:40am
Listed by:
Lisa Miller 503-901-7064,
Knipe Realty ERA Powered
Bought with:
Caleb Berry
Keller Williams Sunset Corridor
Source: RMLS (OR),MLS#: 24449035
Facts & features
Interior
Bedrooms & bathrooms
- Bedrooms: 3
- Bathrooms: 2
- Full bathrooms: 2
- Main level bathrooms: 2
Primary bedroom
- Features: Closet, Wallto Wall Carpet
- Level: Main
- Area: 140
- Dimensions: 10 x 14
Bedroom 2
- Features: Closet, Wallto Wall Carpet
- Level: Main
- Area: 154
- Dimensions: 11 x 14
Bedroom 3
- Features: Closet, Wallto Wall Carpet
- Level: Main
- Area: 100
- Dimensions: 10 x 10
Dining room
- Features: Vaulted Ceiling, Vinyl Floor
- Level: Main
- Area: 110
- Dimensions: 10 x 11
Family room
- Features: Builtin Features, Fireplace, Sliding Doors, Vinyl Floor
- Level: Main
- Area: 260
- Dimensions: 13 x 20
Kitchen
- Features: Dishwasher, Gas Appliances, Microwave, Free Standing Range, Free Standing Refrigerator, Quartz, Vinyl Floor
- Level: Main
- Area: 120
- Width: 12
Living room
- Features: Fireplace, Vaulted Ceiling, Wallto Wall Carpet
- Level: Main
- Area: 272
- Dimensions: 16 x 17
Heating
- Forced Air 95 Plus, Fireplace(s)
Appliances
- Included: Dishwasher, Free-Standing Gas Range, Free-Standing Refrigerator, Gas Appliances, Microwave, Stainless Steel Appliance(s), Free-Standing Range, Gas Water Heater
- Laundry: Laundry Room
Features
- Ceiling Fan(s), High Ceilings, Quartz, Vaulted Ceiling(s), Built-in Features, Closet
- Flooring: Tile, Vinyl, Wall to Wall Carpet
- Doors: Sliding Doors
- Windows: Double Pane Windows, Vinyl Frames
- Basement: Crawl Space
- Number of fireplaces: 2
- Fireplace features: Gas, Wood Burning
Interior area
- Total structure area: 1,562
- Total interior livable area: 1,562 sqft
Property
Parking
- Total spaces: 2
- Parking features: Driveway, RV Access/Parking, Garage Door Opener, Attached
- Attached garage spaces: 2
- Has uncovered spaces: Yes
Accessibility
- Accessibility features: Garage On Main, Main Floor Bedroom Bath, One Level, Utility Room On Main, Accessibility
Features
- Levels: One
- Stories: 1
- Patio & porch: Covered Deck, Deck
- Exterior features: Garden, RV Hookup, Yard
- Fencing: Fenced
Lot
- Size: 0.52 Acres
- Features: Level, SqFt 20000 to Acres1
Details
- Additional structures: Barn, RVHookup, ToolShed
- Parcel number: 16715
Construction
Type & style
- Home type: SingleFamily
- Architectural style: Ranch
- Property subtype: Residential, Single Family Residence
Materials
- Brick, Lap Siding
- Foundation: Concrete Perimeter
- Roof: Composition
Condition
- Updated/Remodeled
- New construction: No
- Year built: 1969
Utilities & green energy
- Gas: Gas
- Sewer: Septic Tank
- Water: Community
Community & neighborhood
Location
- Region: Saint Helens
Other
Other facts
- Listing terms: Cash,Conventional,FHA,VA Loan
- Road surface type: Paved
Price history
| Date | Event | Price |
|---|---|---|
| 7/31/2024 | Sold | $500,000+0%$320/sqft |
Source: | ||
| 6/18/2024 | Pending sale | $499,999$320/sqft |
Source: | ||
| 6/10/2024 | Listed for sale | $499,999+39.7%$320/sqft |
Source: | ||
| 7/19/2018 | Sold | $358,000-1.2%$229/sqft |
Source: | ||
| 6/19/2018 | Pending sale | $362,500$232/sqft |
Source: Allison James Estates & Homes #18227472 Report a problem | ||
Public tax history
| Year | Property taxes | Tax assessment |
|---|---|---|
| 2024 | $3,766 +1.4% | $266,830 +3% |
| 2023 | $3,715 +4.4% | $259,060 +3% |
| 2022 | $3,558 +10.4% | $251,520 +3% |
Find assessor info on the county website
Neighborhood: 97051
Nearby schools
GreatSchools rating
- 5/10Mcbride Elementary SchoolGrades: K-5Distance: 0.6 mi
- 1/10St Helens Middle SchoolGrades: 6-8Distance: 2 mi
- 5/10St Helens High SchoolGrades: 9-12Distance: 0.7 mi
Schools provided by the listing agent
- Elementary: Mcbride
- Middle: St Helens
- High: St Helens
Source: RMLS (OR). This data may not be complete. We recommend contacting the local school district to confirm school assignments for this home.
Get a cash offer in 3 minutes
Find out how much your home could sell for in as little as 3 minutes with a no-obligation cash offer.
Estimated market value
$494,800

