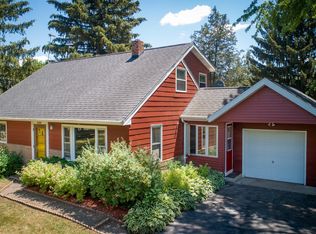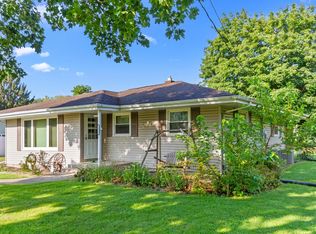Closed
$480,000
34800 Geneva ROAD, Burlington, WI 53105
4beds
1,832sqft
Single Family Residence
Built in 1974
7.33 Acres Lot
$485,500 Zestimate®
$262/sqft
$2,881 Estimated rent
Home value
$485,500
$437,000 - $539,000
$2,881/mo
Zestimate® history
Loading...
Owner options
Explore your selling options
What's special
This unique property features 1.69 acres of residential space and 5.64 acres of conservation land, offering privacy, tranquility and wildlife views. Fully renovated 4 bed, 2.5 baths, 2 detached garages and fully finished walk out basement. This one has a new septic, windows, HVAC, shingles, flooring, paint and so much more. Completely move in ready. Easy access to I9r to Chicago or Milwaukee, 10 minutes from Lake Geneva, Vail Ski Resorts and countless lakes for swimming and fishing.
Zillow last checked: 8 hours ago
Listing updated: May 28, 2025 at 03:05am
Listed by:
Kellie Onstad PropertyInfo@shorewest.com,
Shorewest Realtors, Inc.
Bought with:
Jeff Niedfeldt
Source: WIREX MLS,MLS#: 1911498 Originating MLS: Metro MLS
Originating MLS: Metro MLS
Facts & features
Interior
Bedrooms & bathrooms
- Bedrooms: 4
- Bathrooms: 3
- Full bathrooms: 2
- 1/2 bathrooms: 1
- Main level bedrooms: 3
Primary bedroom
- Level: Main
- Area: 240
- Dimensions: 20 x 12
Bedroom 2
- Level: Main
- Area: 126
- Dimensions: 14 x 9
Bedroom 3
- Level: Main
- Area: 88
- Dimensions: 11 x 8
Bedroom 4
- Level: Lower
- Area: 165
- Dimensions: 15 x 11
Bathroom
- Features: Master Bedroom Bath: Walk-In Shower, Shower Stall
Dining room
- Level: Main
- Area: 108
- Dimensions: 12 x 9
Family room
- Level: Lower
- Area: 280
- Dimensions: 20 x 14
Kitchen
- Level: Main
- Area: 154
- Dimensions: 14 x 11
Living room
- Level: Main
- Area: 220
- Dimensions: 20 x 11
Heating
- Natural Gas, Forced Air
Cooling
- Central Air
Appliances
- Included: Dishwasher, Dryer, Microwave, Oven, Range, Refrigerator, Washer
Features
- High Speed Internet, Cathedral/vaulted ceiling, Kitchen Island
- Basement: Block,Finished,Full,Full Size Windows,Sump Pump,Walk-Out Access
Interior area
- Total structure area: 1,832
- Total interior livable area: 1,832 sqft
- Finished area above ground: 1,127
- Finished area below ground: 705
Property
Parking
- Total spaces: 3
- Parking features: Garage Door Opener, Detached, 3 Car
- Garage spaces: 3
Features
- Levels: One
- Stories: 1
- Patio & porch: Deck
Lot
- Size: 7.33 Acres
Details
- Parcel number: 9541190310440
- Zoning: C1/R3
Construction
Type & style
- Home type: SingleFamily
- Architectural style: Ranch
- Property subtype: Single Family Residence
Materials
- Masonite/PressBoard, Vinyl Siding
Condition
- 21+ Years
- New construction: No
- Year built: 1974
Utilities & green energy
- Sewer: Septic Tank
- Water: Well
- Utilities for property: Cable Available
Community & neighborhood
Location
- Region: Burlington
- Municipality: Wheatland
Price history
| Date | Event | Price |
|---|---|---|
| 5/27/2025 | Sold | $480,000-4%$262/sqft |
Source: | ||
| 4/21/2025 | Contingent | $499,900$273/sqft |
Source: | ||
| 3/28/2025 | Listed for sale | $499,900-4.8%$273/sqft |
Source: | ||
| 3/28/2025 | Listing removed | $525,000$287/sqft |
Source: | ||
| 10/8/2024 | Listed for sale | $525,000-4.2%$287/sqft |
Source: | ||
Public tax history
| Year | Property taxes | Tax assessment |
|---|---|---|
| 2024 | $2,953 +8.2% | $254,500 +12.3% |
| 2023 | $2,729 +5.7% | $226,700 +29.6% |
| 2022 | $2,581 -29.1% | $174,900 -25.9% |
Find assessor info on the county website
Neighborhood: New Munster
Nearby schools
GreatSchools rating
- 8/10Wheatland Center Elementary SchoolGrades: PK-8Distance: 1.3 mi
- 5/10Central High SchoolGrades: 9-12Distance: 6.4 mi
Schools provided by the listing agent
- Elementary: Wheatland Center
- Middle: 21st Century Eschool
- High: Central
- District: Wheatland J1
Source: WIREX MLS. This data may not be complete. We recommend contacting the local school district to confirm school assignments for this home.

Get pre-qualified for a loan
At Zillow Home Loans, we can pre-qualify you in as little as 5 minutes with no impact to your credit score.An equal housing lender. NMLS #10287.

