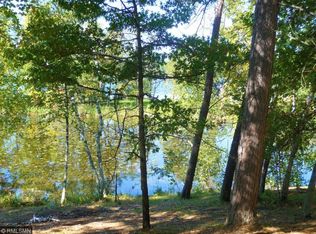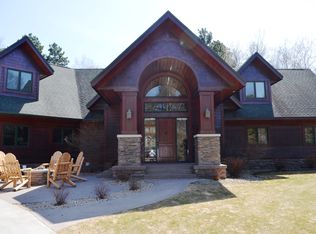Closed
$745,000
34800 Blueberry Bay Rd, Pequot Lakes, MN 56472
5beds
5,400sqft
Single Family Residence
Built in 2002
2.08 Acres Lot
$753,800 Zestimate®
$138/sqft
$5,146 Estimated rent
Home value
$753,800
$663,000 - $859,000
$5,146/mo
Zestimate® history
Loading...
Owner options
Explore your selling options
What's special
Welcome to lake life on the Whitefish Chain! This beautifully designed home offers effortless main-level living, perfect for gatherings or quiet retreats. Enjoy an open floor plan with warm custom cabinetry, a cozy fireplace, and seamless indoor-outdoor living. The primary suite includes a luxurious bath and walk-in closet. Entertain with ease on the spacious patio featuring an outdoor kitchen with bar and grill area. Private lake access and dock is only a short cart drive away. Just move in and enjoy everything this stunning setting has to offer! Check supplements for a full description of this retreat!
Zillow last checked: 8 hours ago
Listing updated: November 16, 2025 at 02:44pm
Listed by:
Michael J Weiland 612-735-6834,
Keller Williams Premier Realty Lake Minnetonka,
Elke Stephan 612-987-3661
Bought with:
Judy Berry
Bridge Realty, LLC
Source: NorthstarMLS as distributed by MLS GRID,MLS#: 6736775
Facts & features
Interior
Bedrooms & bathrooms
- Bedrooms: 5
- Bathrooms: 4
- Full bathrooms: 3
- 1/2 bathrooms: 1
Bedroom 1
- Level: Main
- Area: 255 Square Feet
- Dimensions: 17 x 15
Bedroom 2
- Level: Upper
- Area: 180 Square Feet
- Dimensions: 15 x 12
Bedroom 3
- Level: Upper
- Area: 156 Square Feet
- Dimensions: 13 x 12
Bedroom 4
- Level: Lower
- Area: 182 Square Feet
- Dimensions: 14 x 13
Bedroom 5
- Level: Lower
- Area: 182 Square Feet
- Dimensions: 14 x 13
Dining room
- Level: Main
- Area: 182 Square Feet
- Dimensions: 14 x 13
Family room
- Level: Main
- Area: 299 Square Feet
- Dimensions: 23 x 13
Kitchen
- Level: Main
- Area: 196 Square Feet
- Dimensions: 14 x 14
Laundry
- Level: Main
- Area: 42 Square Feet
- Dimensions: 7 x 6
Living room
- Level: Main
- Area: 357 Square Feet
- Dimensions: 21 x 17
Loft
- Level: Upper
- Area: 400 Square Feet
- Dimensions: 10 x 40
Mud room
- Level: Main
- Area: 49 Square Feet
- Dimensions: 7 x 7
Patio
- Level: Main
- Area: 360 Square Feet
- Dimensions: 20 x 18
Patio
- Level: Main
- Area: 500 Square Feet
- Dimensions: 25 x 20
Storage
- Level: Lower
- Area: 280 Square Feet
- Dimensions: 20 x 14
Utility room
- Level: Lower
- Area: 112 Square Feet
- Dimensions: 14 x 8
Heating
- Forced Air
Cooling
- Central Air
Appliances
- Included: Air-To-Air Exchanger, Dishwasher, Double Oven, Dryer, Electric Water Heater, Exhaust Fan, Gas Water Heater, Microwave, Range, Refrigerator, Stainless Steel Appliance(s), Washer
Features
- Basement: Block,Egress Window(s),Full,Partially Finished,Storage Space
- Number of fireplaces: 1
- Fireplace features: Living Room, Wood Burning
Interior area
- Total structure area: 5,400
- Total interior livable area: 5,400 sqft
- Finished area above ground: 3,000
- Finished area below ground: 700
Property
Parking
- Total spaces: 2
- Parking features: Attached, Gravel, Floor Drain, Garage, Garage Door Opener, Heated Garage, Insulated Garage
- Attached garage spaces: 2
- Has uncovered spaces: Yes
- Details: Garage Dimensions (24 x 27), Garage Door Height (8), Garage Door Width (18)
Accessibility
- Accessibility features: None
Features
- Levels: Two
- Stories: 2
- Patio & porch: Front Porch, Patio, Terrace
- Pool features: None
- Fencing: None
- Waterfront features: Association Access, Deeded Access, Road Between Waterfront And Home, Waterfront Elevation(15-26), Waterfront Num(18035500), Lake Chain, Lake Bottom(Sand), Lake Acres(336), Lake Chain Acres(14442), Lake Depth(64)
- Body of water: Bertha,Whitefish
Lot
- Size: 2.08 Acres
- Dimensions: 200 x 450
- Features: Many Trees
Details
- Additional structures: Bunk House, Boat House, Storage Shed
- Foundation area: 2400
- Parcel number: 6817700090BA009
- Zoning description: Residential-Single Family
Construction
Type & style
- Home type: SingleFamily
- Property subtype: Single Family Residence
Materials
- Cedar, Shake Siding, Block, Frame
- Roof: Age Over 8 Years,Pitched
Condition
- Age of Property: 23
- New construction: No
- Year built: 2002
Utilities & green energy
- Electric: Circuit Breakers, 200+ Amp Service, Power Company: Crow Wing Power
- Gas: Natural Gas
- Sewer: Tank with Drainage Field
- Water: Well
Community & neighborhood
Location
- Region: Pequot Lakes
HOA & financial
HOA
- Has HOA: No
Other
Other facts
- Road surface type: Paved
Price history
| Date | Event | Price |
|---|---|---|
| 11/16/2025 | Pending sale | $899,900+20.8%$167/sqft |
Source: | ||
| 11/13/2025 | Sold | $745,000-17.2%$138/sqft |
Source: | ||
| 8/13/2025 | Price change | $899,900-10%$167/sqft |
Source: | ||
| 7/1/2025 | Price change | $1,000,000-9.1%$185/sqft |
Source: | ||
| 6/19/2025 | Listed for sale | $1,100,000+222.3%$204/sqft |
Source: | ||
Public tax history
| Year | Property taxes | Tax assessment |
|---|---|---|
| 2025 | $4,567 +1.4% | $946,000 +0.2% |
| 2024 | $4,505 +4.1% | $944,500 +0.1% |
| 2023 | $4,327 +12.3% | $943,100 +14.3% |
Find assessor info on the county website
Neighborhood: 56472
Nearby schools
GreatSchools rating
- 8/10Eagle View Elementary SchoolGrades: PK-4Distance: 4.1 mi
- 6/10Pequot Lakes Middle SchoolGrades: 5-8Distance: 5.2 mi
- 8/10Pequot Lakes Senior High SchoolGrades: 9-12Distance: 5.2 mi
Get pre-qualified for a loan
At Zillow Home Loans, we can pre-qualify you in as little as 5 minutes with no impact to your credit score.An equal housing lender. NMLS #10287.

