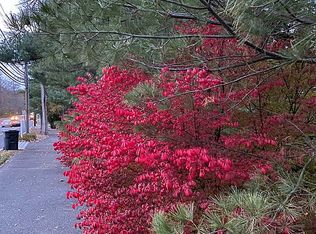Designer Colonial at Shady Brook Farm Inspired by the classic Colonial architecture of an 18th-century farmhouse, this custom-built residence is an elegant presence in Basking Ridge's desirable Shady Brook Farm enclave. Close attention to detail is evident throughout the inviting five or six-bedroom, three full and two half bath layout. Equally impressive are the outdoor features such as an expansive wraparound covered and open mahogany porch, bluestone terrace, colorful gardens, green lawns and Belgian block curbing. Storage needs are easily met in the attached oversized two-car garage, garden shed, basement and attic storage areas. Situated on 1.39 acres of professionally landscaped grounds, this magical setting invites relaxation and serenity. Built for and enhanced by one of the area's top interior designers, the home showcases an impeccable sense of style. Highlights of the graceful interior include custom painted rooms and finishes, hardwood floors, grasscloth wallpaper, a wood-burning fireplace, traditional millwork, high ceilings, arched room openings, French doors, customized built-ins, closets fitted with wardrobe organizers, upgraded baths, a chef's center island kitchen and finished daylight walkout lower level which incorporates the same design quotient as the rest of the home. Introduced by a solid mahogany door edged by a transom window and sidelights, the two-story entry has artisan-painted wood flooring, a traditional staircase and sightlines into some of the main rooms. Flanking the foyer are spacious formal living and dining rooms, both ideal venues for special occasions. In the family room, a wood-burning fireplace surrounded by a custom mantel and triple French doors to the wraparound porch are exceptional amenities. Of special note is the gourmet kitchen presenting Ultracraft mocha glazed maple cabinetry, a center island with breakfast bar seating, beaded board backsplash, Viking refrigerator, Bosch dishwasher and microwave oven. Natural light streams into an adjoining breakfast room overlooking the lush grounds. Nearby is a privately situated study or sixth bedroom, powder room, mudroom with ample closet space and garage access. Upstairs, the tray ceiling master bedroom is a light, bright take on European elegance; it is designed with upholstered walls and custom draperies from Cowtan & Tout's designer Jane Churchill "Follies" fabric, hand-painted window cornices from renowned artist William J. Totten, deep crown moldings, chairs rails and picture frame millwork, plus dual walk-in closets with organizers. A spa-like master bath offers a jetted tub, separate clear glass-enclosed shower with seat, vaulted ceiling, tumbled Durango travertine stone tile flooring and an antique chandelier. Four additional bedrooms, a laundry room, oversized storage room and two more full baths complete the second story. Beautifully finished, the walkout lower level contains an extra-large recreation area illuminated by a handmade billiard light, a media room with a full wall built-in entertainment center and a fabulous home office entered by a set of divided light pocket doors and featuring two built-in desk areas with enough space for a third desk. A powder room, multiple closets and storage room are also on this well-designed level. French doors open to the bluestone terrace enclosed by natural stone seat and retaining walls. Outside, a picturesque storage shed with new roof is embellished with a custom garden trellis entry to the backyard, a private and wooded sanctuary that is perfect for entertaining or quiet reflection. Exquisitely designed perennial and annual gardens, manicured lawns, professional landscapes, exterior lighting, invisible fencing and underground irrigation are further details that enhance this exceptional Basking Ridge property filled with custom designer touches throughout.
This property is off market, which means it's not currently listed for sale or rent on Zillow. This may be different from what's available on other websites or public sources.
