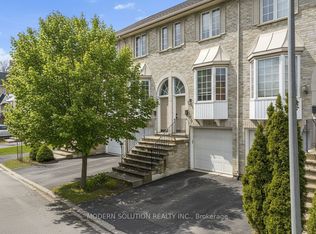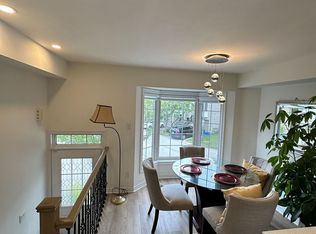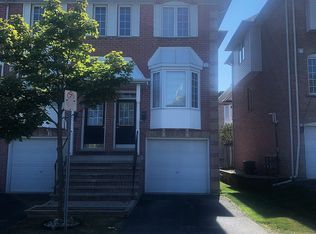Rare 3 BR, 3 level Executive End Unit Townhome in Ideal Location and Complex. Beautiful open concept main level with hardwood floors, Gas FP and private balcony off living room. Terrific layout featuring gorgeous kitchen with lots of cabinets. Bright (on grade) lower-level family room with updated 3 piece bath and sliding door walkout to a very private rear fenced yard and patio. Inside entry to garage. Lovely Primary Bedroom with Bay window, vaulted ceilings, and double closets. 2 additional bedrooms and a main bath also on upper level. New furnace/Air (2018) and HWT. Very Private unit with treed Parkette in behind. Lots of windows! Car charger in garage. Great location, close to everything. Don't miss this one. LOW CONDO FEES.
This property is off market, which means it's not currently listed for sale or rent on Zillow. This may be different from what's available on other websites or public sources.


