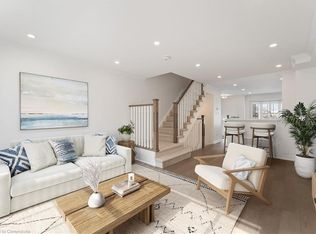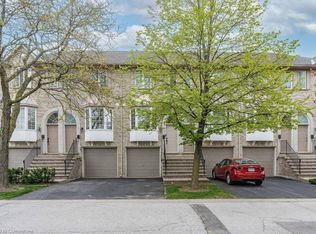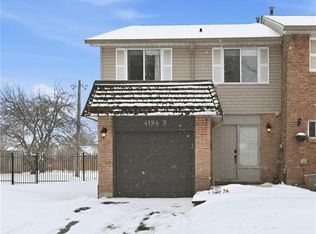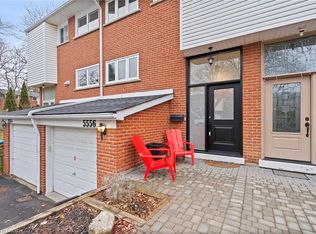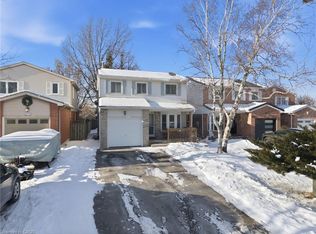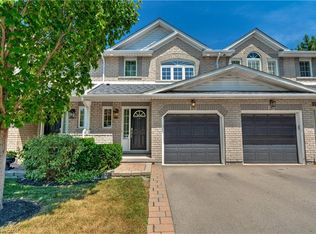3480 Upper Middle Rd #123, Burlington, ON L7M 4R9
What's special
- 57 days |
- 27 |
- 1 |
Likely to sell faster than
Zillow last checked: 8 hours ago
Listing updated: January 20, 2026 at 06:17am
Karen Paul, Salesperson,
Keller Williams Edge Realty,
Justin Loncaric, Salesperson,
Keller Williams Edge Realty
Facts & features
Interior
Bedrooms & bathrooms
- Bedrooms: 2
- Bathrooms: 2
- Full bathrooms: 1
- 1/2 bathrooms: 1
Bedroom
- Level: Second
Other
- Level: Second
Bathroom
- Features: 4-Piece
- Level: Second
Bathroom
- Features: 2-Piece
- Level: Basement
Dining room
- Level: Main
Kitchen
- Level: Main
Living room
- Level: Main
Recreation room
- Level: Basement
Utility room
- Level: Basement
Heating
- Forced Air, Natural Gas
Cooling
- Central Air
Appliances
- Included: Dishwasher, Dryer, Refrigerator, Stove, Washer
- Laundry: Upper Level
Features
- Auto Garage Door Remote(s), Ceiling Fan(s)
- Windows: Window Coverings
- Basement: Walk-Out Access,Full,Finished
- Has fireplace: No
Interior area
- Total structure area: 1,184
- Total interior livable area: 1,184 sqft
- Finished area above ground: 1,184
Video & virtual tour
Property
Parking
- Total spaces: 2
- Parking features: Attached Garage, Asphalt, Front Yard Parking
- Attached garage spaces: 1
- Uncovered spaces: 1
Features
- Patio & porch: Open, Deck
- Exterior features: Balcony
- Frontage type: South
Lot
- Features: Urban, Major Highway, Schools, Shopping Nearby
- Topography: Level
Details
- Additional structures: None
- Parcel number: 256360020
- Zoning: RM4-316
Construction
Type & style
- Home type: Townhouse
- Architectural style: 3 Storey
- Property subtype: Row/Townhouse, Residential, Condominium
- Attached to another structure: Yes
Materials
- Brick
- Foundation: Poured Concrete
- Roof: Asphalt Shing
Condition
- 16-30 Years
- New construction: No
Utilities & green energy
- Sewer: Sewer (Municipal)
- Water: Municipal
- Utilities for property: Cable Available, Electricity Connected, High Speed Internet Avail, Natural Gas Connected, Recycling Pickup, Street Lights, Phone Available
Community & HOA
HOA
- Has HOA: Yes
- Amenities included: BBQs Permitted
- Services included: Insurance, Common Elements, Parking
- HOA fee: C$414 monthly
Location
- Region: Burlington
Financial & listing details
- Price per square foot: C$632/sqft
- Annual tax amount: C$3,498
- Date on market: 11/26/2025
- Inclusions: Dishwasher, Dryer, Refrigerator, Stove, Washer, Window Coverings
- Exclusions: Microwave
- Electric utility on property: Yes
(905) 335-8808
By pressing Contact Agent, you agree that the real estate professional identified above may call/text you about your search, which may involve use of automated means and pre-recorded/artificial voices. You don't need to consent as a condition of buying any property, goods, or services. Message/data rates may apply. You also agree to our Terms of Use. Zillow does not endorse any real estate professionals. We may share information about your recent and future site activity with your agent to help them understand what you're looking for in a home.
Price history
Price history
| Date | Event | Price |
|---|---|---|
| 1/18/2026 | Price change | C$749,000-1.3%C$632/sqft |
Source: ITSO #40788827 Report a problem | ||
| 12/11/2025 | Price change | C$759,000-2.1%C$641/sqft |
Source: | ||
| 12/3/2025 | Price change | C$775,000-3%C$654/sqft |
Source: | ||
| 11/26/2025 | Listed for sale | C$799,000C$675/sqft |
Source: ITSO #40788827 Report a problem | ||
Public tax history
Public tax history
Tax history is unavailable.Climate risks
Neighborhood: Palmer
Nearby schools
GreatSchools rating
No schools nearby
We couldn't find any schools near this home.
Schools provided by the listing agent
- Elementary: Canadian Martyrs Ces, Sir E. Macmillan
- High: Notre Dame Css, M.M. Robinson
Source: ITSO. This data may not be complete. We recommend contacting the local school district to confirm school assignments for this home.
