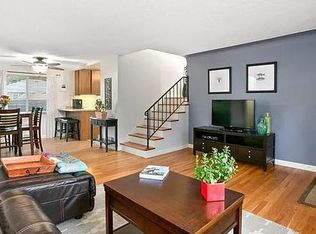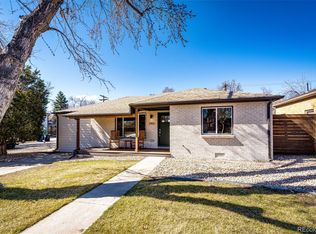Sold for $673,000
$673,000
3480 Upham Street, Wheat Ridge, CO 80033
4beds
2,336sqft
Single Family Residence
Built in 1952
6,534 Square Feet Lot
$679,200 Zestimate®
$288/sqft
$3,250 Estimated rent
Home value
$679,200
$645,000 - $713,000
$3,250/mo
Zestimate® history
Loading...
Owner options
Explore your selling options
What's special
Welcome to 3480 Upham Street in Wheat Ridge, CO 80033! This charming property is nestled in a tranquil neighborhood, offering easy access to both Denver and nearby suburbs. Enjoy the convenience of a finished front and backyard, providing you with ample space to relax and entertain. The neighborhood's welcoming and secure atmosphere adds to the appeal of this wonderful home. Experience the perfect blend of comfort, location, and community at 3480 Upham Street.
Zillow last checked: 8 hours ago
Listing updated: October 02, 2023 at 01:30pm
Listed by:
Joseph Hogan 303-493-1482 jphogan.co@gmail.com,
Keller Williams Advantage Realty LLC
Bought with:
Elena Collins, 100088996
Price & Co. Real Estate
Andrea Price, 100032406
Price & Co. Real Estate
Source: REcolorado,MLS#: 8703009
Facts & features
Interior
Bedrooms & bathrooms
- Bedrooms: 4
- Bathrooms: 2
- Full bathrooms: 1
- 3/4 bathrooms: 1
- Main level bathrooms: 1
- Main level bedrooms: 2
Bedroom
- Description: Primary Bedroom
- Level: Main
Bedroom
- Description: Guest Bedroom
- Level: Main
Bedroom
- Description: Non-Conforming Bedroom
- Level: Basement
Bedroom
- Description: Non-Conforming Bedroom
- Level: Basement
Primary bathroom
- Description: Full Finished Bathroom On Main Level
- Level: Main
Bathroom
- Description: Finished 3/4 Bath In Basement
- Level: Basement
Dining room
- Level: Main
Kitchen
- Level: Main
Laundry
- Level: Basement
Living room
- Level: Main
Living room
- Level: Basement
Heating
- Forced Air
Cooling
- Central Air
Appliances
- Included: Dishwasher, Disposal, Dryer, Freezer, Gas Water Heater, Microwave, Oven, Refrigerator, Washer
Features
- Ceiling Fan(s), Walk-In Closet(s)
- Flooring: Wood
- Basement: Finished
- Has fireplace: Yes
- Fireplace features: Outside, Wood Burning
Interior area
- Total structure area: 2,336
- Total interior livable area: 2,336 sqft
- Finished area above ground: 1,214
- Finished area below ground: 1,010
Property
Parking
- Total spaces: 1
- Parking features: Concrete
- Attached garage spaces: 1
Features
- Levels: One
- Stories: 1
- Patio & porch: Covered, Patio
- Exterior features: Fire Pit, Lighting
Lot
- Size: 6,534 sqft
Details
- Parcel number: 025918
- Special conditions: Standard
Construction
Type & style
- Home type: SingleFamily
- Architectural style: Bungalow
- Property subtype: Single Family Residence
Materials
- Brick
- Roof: Composition
Condition
- Year built: 1952
Utilities & green energy
- Sewer: Public Sewer
- Water: Public
Green energy
- Energy efficient items: Appliances
Community & neighborhood
Location
- Region: Wheat Ridge
- Subdivision: Connellee
Other
Other facts
- Listing terms: Cash,Conventional,FHA,VA Loan
- Ownership: Agent Owner
Price history
| Date | Event | Price |
|---|---|---|
| 10/2/2023 | Sold | $673,000+62.2%$288/sqft |
Source: | ||
| 9/15/2017 | Sold | $414,900$178/sqft |
Source: | ||
| 9/5/2017 | Pending sale | $414,900$178/sqft |
Source: RE/MAX ALLIANCE #3174423 Report a problem | ||
| 8/25/2017 | Listed for sale | $414,900+162.6%$178/sqft |
Source: RE/MAX Alliance - Olde Town #3174423 Report a problem | ||
| 9/10/2008 | Sold | $158,000-28.2%$68/sqft |
Source: Public Record Report a problem | ||
Public tax history
| Year | Property taxes | Tax assessment |
|---|---|---|
| 2024 | $3,598 +20.1% | $41,153 |
| 2023 | $2,996 -1.4% | $41,153 +22.3% |
| 2022 | $3,037 +12.2% | $33,648 -2.8% |
Find assessor info on the county website
Neighborhood: 80033
Nearby schools
GreatSchools rating
- 5/10Stevens Elementary SchoolGrades: PK-5Distance: 0.5 mi
- 5/10Everitt Middle SchoolGrades: 6-8Distance: 1.6 mi
- 7/10Wheat Ridge High SchoolGrades: 9-12Distance: 1.4 mi
Schools provided by the listing agent
- Elementary: Stevens
- Middle: Everitt
- High: Wheat Ridge
- District: Jefferson County R-1
Source: REcolorado. This data may not be complete. We recommend contacting the local school district to confirm school assignments for this home.
Get a cash offer in 3 minutes
Find out how much your home could sell for in as little as 3 minutes with a no-obligation cash offer.
Estimated market value$679,200
Get a cash offer in 3 minutes
Find out how much your home could sell for in as little as 3 minutes with a no-obligation cash offer.
Estimated market value
$679,200

