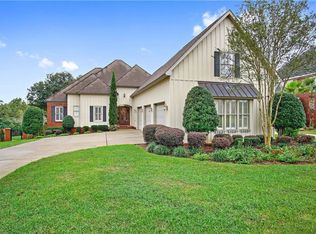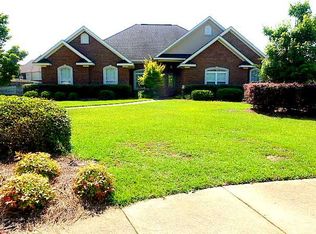Sold for $900,000 on 06/16/25
$900,000
3480 Sollie Rd, Mobile, AL 36695
4beds
4baths
6,976sqft
SingleFamily
Built in 2003
4.6 Acres Lot
$917,500 Zestimate®
$129/sqft
$4,216 Estimated rent
Home value
$917,500
$826,000 - $1.03M
$4,216/mo
Zestimate® history
Loading...
Owner options
Explore your selling options
What's special
Spectacular estate home custom-built on 4.6 acres. Exceptional architectural details throughout, beginning at the grand entrance with its dramatic staircase, flanked by formal living and dining areas. The spacious family area has a granite surrounded fireplace and overlooks the private back yard. The entire living area is open, with soaring 2-story ceilings and a floor to ceiling wall of windows. The fabulous kitchen has a walk-in pantry, custom cabinets, granite countertops, and a large breakfast area which overlooks the back yard and opens to the patio. The huge master suite is downstairs, has space for a sitting area, and opens to the patio. The luxurious master bath boasts gorgeous tile work and over-sized shower and garden tub. At the top of the second staircase is a spacious bonus room with room for several seating/game areas. Jack and Jill bedrooms share a bathroom while another bedroom has its own private bath. There is a three-car attached garage with plenty of storage. The roof was replaced in March 2021. You must see this magnificent home to experience all of its amenities!
All updates per the seller. Listing company makes no representation as to accuracy of square footage; buyer to verify. Possession 1 to 15 days
Facts & features
Interior
Bedrooms & bathrooms
- Bedrooms: 4
- Bathrooms: 4
Heating
- Other, Electric, Gas
Cooling
- Central
Features
- 9+ Ceiling, Wet Bar, WalkinCloset, RaisedCeiling
- Flooring: Tile, Carpet
- Has fireplace: Yes
Interior area
- Total interior livable area: 6,976 sqft
Property
Parking
- Parking features: Garage - Attached
Features
- Exterior features: Stone, Brick
Lot
- Size: 4.60 Acres
Details
- Parcel number: R023303074000066001
Construction
Type & style
- Home type: SingleFamily
Materials
- brick
- Roof: Asphalt
Condition
- Year built: 2003
Utilities & green energy
- Sewer: AVAILABLE
- Utilities for property: Electric, NatGas
Community & neighborhood
Location
- Region: Mobile
Other
Other facts
- Bedroom Desc: MBR DOWN, SPLIT, Extra Suite
- Construction Materials: Brick
- Energy Features: Ceiling Fan, Double Panes
- Heating: Central, Electric
- Property Type: Residential
- Bathroom Features: Separate Shower, WhirlPool, Garden Tub
- Cooling: Central
- Fireplace: Gas Log, Gas Start
- Utilities: Electric, NatGas
- Floors: Tile, WW Carpet
- Interior Features: 9+ Ceiling, Wet Bar, WalkinCloset, RaisedCeiling
- Porch Type: Back, Front
- Style: Traditional
- Dining Area Features: Formal, BrkFastBar, Dining-L, KitArea
- Amenities: Fence, Deck
- Prop Sub Type: Single Family
- Water: AVAILABLE
- Sewer: AVAILABLE
- Lot Description: Metes&Bnds
- Listing Type: EXCLUSIVE RIGHT-TO-SELL
- Legal Description: UNNUMBERED LOT KINGSWAY BAPT CHURCH S/D MBK 43/23
- Parcel Number: 33-03-07-4-000-066.001
Price history
| Date | Event | Price |
|---|---|---|
| 6/16/2025 | Sold | $900,000-10%$129/sqft |
Source: Public Record Report a problem | ||
| 5/13/2025 | Pending sale | $999,999$143/sqft |
Source: | ||
| 4/1/2025 | Listed for sale | $999,9990%$143/sqft |
Source: | ||
| 3/22/2025 | Listing removed | $1,000,000$143/sqft |
Source: | ||
| 3/21/2025 | Listed for sale | $1,000,000$143/sqft |
Source: | ||
Public tax history
| Year | Property taxes | Tax assessment |
|---|---|---|
| 2024 | $3,361 -14.5% | $70,680 -12.8% |
| 2023 | $3,930 +0.8% | $81,040 -0.9% |
| 2022 | $3,897 +1% | $81,740 +1% |
Find assessor info on the county website
Neighborhood: Di Grado
Nearby schools
GreatSchools rating
- 4/10O'rourke Elementary SchoolGrades: PK-5Distance: 2.7 mi
- 2/10Burns Middle SchoolGrades: 6-8Distance: 1.5 mi
- 6/10WP Davidson High SchoolGrades: 9-12Distance: 4.7 mi
Schools provided by the listing agent
- Elementary: O'ROURKE
- Middle: DENTON
- High: DAVIDSON
Source: The MLS. This data may not be complete. We recommend contacting the local school district to confirm school assignments for this home.

Get pre-qualified for a loan
At Zillow Home Loans, we can pre-qualify you in as little as 5 minutes with no impact to your credit score.An equal housing lender. NMLS #10287.
Sell for more on Zillow
Get a free Zillow Showcase℠ listing and you could sell for .
$917,500
2% more+ $18,350
With Zillow Showcase(estimated)
$935,850
