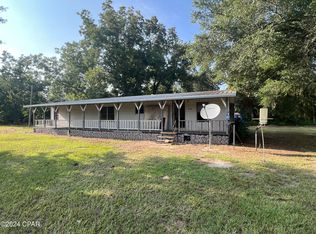Sold for $400,000 on 06/13/25
$400,000
3480 Sapp Rd, Cottondale, FL 32431
4beds
2,574sqft
Single Family Residence
Built in 2008
1.77 Acres Lot
$391,300 Zestimate®
$155/sqft
$2,800 Estimated rent
Home value
$391,300
Estimated sales range
Not available
$2,800/mo
Zestimate® history
Loading...
Owner options
Explore your selling options
What's special
CURRENTLY UNDER CONTRACT, SELLER WILL CONSIDER BACKUP OFFERS. This exceptional four bedroom, three bath home offers a blend of style, functionality, and lasting value. Indulge in the master bath's his-and-hers closets, and appreciate the spaciousness of the two additional first floor bedrooms. The finished top floor, complete with a full bathroom, closet, and built-in refrigerator, provides versatile living space for an additional bedroom or a hangout pad! Outside, enjoy covered porches, a meticulously manicured yard, and ample storage with a detached garage and lean-to. Relax by the above-ground pool that has a lifetime warranty! This home has an only 6-year-old roof with 30-year shingles. Located on a desirable corner lot with a privacy-fenced backyard, this property is a must-see!
Zillow last checked: 8 hours ago
Listing updated: December 02, 2025 at 03:42am
Listed by:
Dana L Panichella 850-209-8870,
American Gold Realty
Bought with:
Angela R Daniels, SL648565
Jim Roberts Realty Inc
Source: CPAR,MLS#: 770513
Facts & features
Interior
Bedrooms & bathrooms
- Bedrooms: 4
- Bathrooms: 3
- Full bathrooms: 3
Primary bedroom
- Dimensions: 15.42 x 17.33
Bedroom
- Dimensions: 12.9 x 11.83
Bedroom
- Dimensions: 11.33 x 14.42
Primary bathroom
- Dimensions: 11.42 x 15.25
Dining room
- Dimensions: 10.5 x 14.17
Other
- Dimensions: 7.9 x 10.5
Kitchen
- Dimensions: 19.75 x 14.17
Living room
- Dimensions: 16.83 x 16.25
Heating
- Central, Electric
Cooling
- Central Air, Ceiling Fan(s)
Appliances
- Included: Electric Cooktop, Electric Oven, Electric Range, Electric Water Heater
Interior area
- Total structure area: 2,574
- Total interior livable area: 2,574 sqft
Property
Parking
- Total spaces: 2
- Parking features: Garage - Attached
- Has attached garage: Yes
- Covered spaces: 2
Features
- Patio & porch: Covered, Patio, Porch
- Pool features: Above Ground
- Fencing: Chain Link,Privacy
Lot
- Size: 1.77 Acres
- Dimensions: 380 x 250 x 340 x 160
- Features: Paved
Details
- Additional structures: Garage(s), Shed(s), Workshop
- Parcel number: 235N12000000800031
- Zoning description: Resid Single Family
- Special conditions: Listed As-Is
Construction
Type & style
- Home type: SingleFamily
- Architectural style: Other
- Property subtype: Single Family Residence
Condition
- New construction: No
- Year built: 2008
Utilities & green energy
- Utilities for property: Electricity Available
Community & neighborhood
Location
- Region: Cottondale
- Subdivision: Cottondale
Price history
| Date | Event | Price |
|---|---|---|
| 6/13/2025 | Sold | $400,000-3.6%$155/sqft |
Source: | ||
| 4/29/2025 | Contingent | $415,000$161/sqft |
Source: | ||
| 4/25/2025 | Price change | $415,000-4.6%$161/sqft |
Source: | ||
| 4/21/2025 | Price change | $435,000-3.3%$169/sqft |
Source: | ||
| 3/17/2025 | Listed for sale | $450,000+128.4%$175/sqft |
Source: | ||
Public tax history
| Year | Property taxes | Tax assessment |
|---|---|---|
| 2024 | $1,945 +5.8% | $185,409 +3% |
| 2023 | $1,838 +10.2% | $180,009 +3% |
| 2022 | $1,667 -0.1% | $174,766 +3% |
Find assessor info on the county website
Neighborhood: 32431
Nearby schools
GreatSchools rating
- 3/10Cottondale Elementary SchoolGrades: PK-5Distance: 3.4 mi
- 6/10Cottondale High SchoolGrades: 6-12Distance: 3.1 mi
Schools provided by the listing agent
- Elementary: Cottondale
- Middle: Cottondale
- High: Cottondale
Source: CPAR. This data may not be complete. We recommend contacting the local school district to confirm school assignments for this home.

Get pre-qualified for a loan
At Zillow Home Loans, we can pre-qualify you in as little as 5 minutes with no impact to your credit score.An equal housing lender. NMLS #10287.
