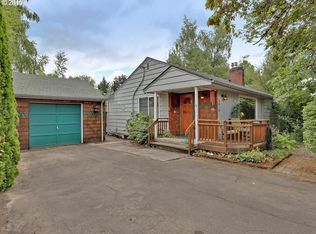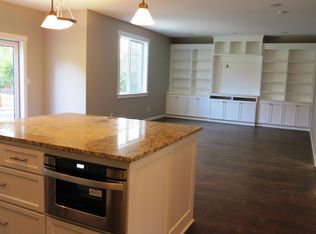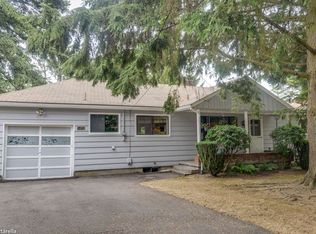Sold
$770,000
3480 SW 86th Ave, Portland, OR 97225
4beds
2,969sqft
Residential, Single Family Residence
Built in 1942
7,405.2 Square Feet Lot
$802,700 Zestimate®
$259/sqft
$4,887 Estimated rent
Home value
$802,700
$755,000 - $859,000
$4,887/mo
Zestimate® history
Loading...
Owner options
Explore your selling options
What's special
Welcome to your new home in the desirable Raleigh Park neighborhood! This lovely 4 bedroom, 2 1/2 bath bungalow offers a flexible and functional floorplan. Spend summer mornings sipping coffee or have an evening glass of wine on your charming front porch overlooking the expansive lawn. Step inside the formal living room with vaulted ceilings and a cozy fireplace just flooded with natural light. You'll appreciate the freshly painted walls, new carpet, and extensive hardwood floors throughout this home. The kitchen features granite countertops, stainless steel appliances, and newly painted cabinetry; providing ample storage. An attached eating area with a built-in buffet opens onto an entertainer's deck awaiting your summer barbeque with family and friends. Two of the four bedrooms are conveniently located on the main level, providing flexibility for guests, family, or a home office. On the upper level, you'll find two additional bedrooms, including the large primary suite with vaulted ceilings, an enormous walk-in closet, and an attached bathroom with dual sinks. The upper level also features a spacious family room, perfect for movie nights and relaxation. The large, unfinished basement (with a half bath) provides endless possibilities! This exceptional Raleigh Park location offers quick and easy access to Raleigh Park & Swim Center, Raleigh Park Elementary, West Slope Library, shopping, and dining, and is just minutes to HWY 26 and downtown Portland. Don't miss out on the opportunity to turn this amazing house into your forever home!
Zillow last checked: 8 hours ago
Listing updated: August 28, 2023 at 02:42am
Listed by:
Connie Apa 503-805-7474,
ELEETE Real Estate,
Renee Harper 503-314-7691,
ELEETE Real Estate
Bought with:
Brittany Gibbs, 201209867
Move Real Estate Inc
Source: RMLS (OR),MLS#: 23242711
Facts & features
Interior
Bedrooms & bathrooms
- Bedrooms: 4
- Bathrooms: 3
- Full bathrooms: 2
- Partial bathrooms: 1
- Main level bathrooms: 1
Primary bedroom
- Features: Bathroom, Ceiling Fan, Hardwood Floors, Vaulted Ceiling, Walkin Closet
- Level: Upper
- Area: 169
- Dimensions: 13 x 13
Bedroom 2
- Features: Walkin Closet, Wallto Wall Carpet
- Level: Main
- Area: 130
- Dimensions: 13 x 10
Bedroom 3
- Features: Sliding Doors, Closet, Wallto Wall Carpet
- Level: Main
- Area: 170
- Dimensions: 17 x 10
Bedroom 4
- Features: Ceiling Fan, Hardwood Floors, Vaulted Ceiling, Walkin Closet
- Level: Upper
- Area: 130
- Dimensions: 13 x 10
Dining room
- Level: Main
- Area: 117
- Dimensions: 13 x 9
Family room
- Features: Ceiling Fan, Hardwood Floors, Vaulted Ceiling
- Level: Upper
- Area: 220
- Dimensions: 22 x 10
Kitchen
- Features: Builtin Range, Dishwasher, Hardwood Floors, Nook, Granite
- Level: Main
- Area: 160
- Width: 10
Living room
- Features: Fireplace, Hardwood Floors, Vaulted Ceiling
- Level: Main
- Area: 252
- Dimensions: 18 x 14
Heating
- Forced Air, Fireplace(s)
Cooling
- Central Air
Appliances
- Included: Dishwasher, Free-Standing Gas Range, Gas Appliances, Range Hood, Built-In Range, Electric Water Heater
- Laundry: Laundry Room
Features
- Ceiling Fan(s), Granite, Quartz, Vaulted Ceiling(s), Walk-In Closet(s), Closet, Nook, Bathroom
- Flooring: Hardwood, Tile, Wall to Wall Carpet, Wood
- Doors: Sliding Doors
- Windows: Double Pane Windows, Vinyl Frames
- Basement: Unfinished
- Number of fireplaces: 1
- Fireplace features: Gas
Interior area
- Total structure area: 2,969
- Total interior livable area: 2,969 sqft
Property
Parking
- Total spaces: 2
- Parking features: Driveway, Off Street, Garage Door Opener, Detached
- Garage spaces: 2
- Has uncovered spaces: Yes
Features
- Stories: 3
- Patio & porch: Deck, Porch
Lot
- Size: 7,405 sqft
- Features: Level, SqFt 7000 to 9999
Details
- Parcel number: R2159943
Construction
Type & style
- Home type: SingleFamily
- Architectural style: Bungalow
- Property subtype: Residential, Single Family Residence
Materials
- Lap Siding, Shake Siding
- Foundation: Concrete Perimeter
- Roof: Composition
Condition
- Resale
- New construction: No
- Year built: 1942
Utilities & green energy
- Gas: Gas
- Sewer: Public Sewer
- Water: Public
Community & neighborhood
Location
- Region: Portland
- Subdivision: West Slope/Raleigh Hills
Other
Other facts
- Listing terms: Cash,Conventional
- Road surface type: Paved
Price history
| Date | Event | Price |
|---|---|---|
| 6/30/2023 | Sold | $770,000-0.5%$259/sqft |
Source: | ||
| 5/29/2023 | Pending sale | $774,000$261/sqft |
Source: | ||
| 5/25/2023 | Listed for sale | $774,000$261/sqft |
Source: | ||
Public tax history
| Year | Property taxes | Tax assessment |
|---|---|---|
| 2025 | $6,054 +4.4% | $318,560 +3% |
| 2024 | $5,802 +6.5% | $309,290 +3% |
| 2023 | $5,448 +3.6% | $300,290 +3% |
Find assessor info on the county website
Neighborhood: 97225
Nearby schools
GreatSchools rating
- 5/10Raleigh Park Elementary SchoolGrades: K-5Distance: 0.4 mi
- 4/10Whitford Middle SchoolGrades: 6-8Distance: 2.4 mi
- 7/10Beaverton High SchoolGrades: 9-12Distance: 2.3 mi
Schools provided by the listing agent
- Elementary: Raleigh Park
- Middle: Whitford
- High: Beaverton
Source: RMLS (OR). This data may not be complete. We recommend contacting the local school district to confirm school assignments for this home.
Get a cash offer in 3 minutes
Find out how much your home could sell for in as little as 3 minutes with a no-obligation cash offer.
Estimated market value
$802,700
Get a cash offer in 3 minutes
Find out how much your home could sell for in as little as 3 minutes with a no-obligation cash offer.
Estimated market value
$802,700


