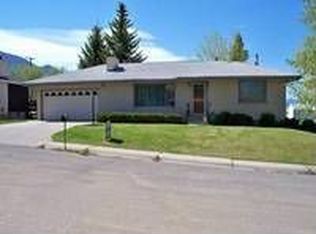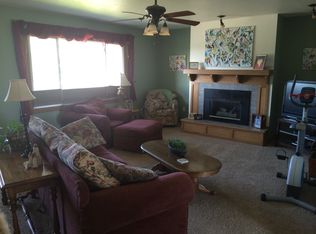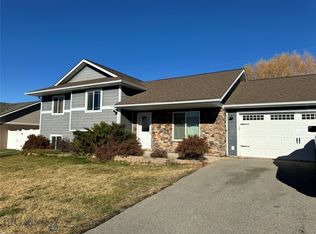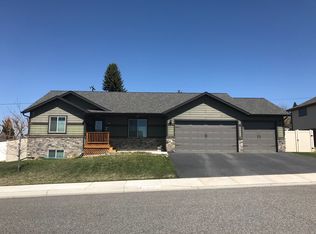This adorable family home is ready for new owners. 5 bedrooms + bonus and 2 full bathrooms. This home has a warm living room with a gas fireplace on the main floor and a theater room in the basement. Stainless steel appliances in the kitchen. Three bedrooms located upstairs with two bedrooms and a bonus room downstairs. Step outside and enjoy a beverage on the deck, shoot some hoops, or play fetch. Invite your neighbors over for a backyard BBQ because there is enough room for everyone. Newer roof and gutters. Newer laminate flooring throughout.
This property is off market, which means it's not currently listed for sale or rent on Zillow. This may be different from what's available on other websites or public sources.



