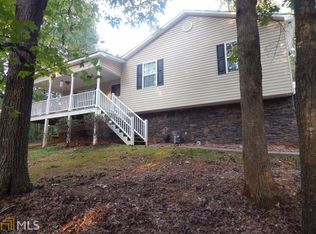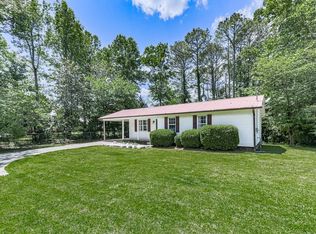Closed
$375,000
3480 Refuge Rd, Jasper, GA 30143
3beds
1,454sqft
Single Family Residence, Residential
Built in 1983
0.44 Acres Lot
$380,700 Zestimate®
$258/sqft
$2,128 Estimated rent
Home value
$380,700
$308,000 - $472,000
$2,128/mo
Zestimate® history
Loading...
Owner options
Explore your selling options
What's special
This renovation is equivalent to a new home with an excellent location near Jasper and Hwy 515. This remodel was renovated to the studs with nothing left untouched. Sited on .44 acres. No HOA. Exterior has new concrete driveway/walkway, board and batten hardy plank siding, brick foundation, new windows, new roof, new insulation, and fresh paint inside and out. Front porch has tongue and groove in the ceiling. Enter through the front door to find fresh and modern interior that includes new drywall, railings, LVP flooring and updated fixtures throughout. The focal point of the cozy family room is the ship lap electric fireplace. The custom designed eat-in kitchen has a view to the family room with new crisp white cabinetry, lovely granite countertops, SS appliances and brushed nickel finishes. The double door leads out to the 12X16 deck that overlooks the backyard perfect for a playset or future firepit. The hallway leads to a guest bath and 3 bedrooms. The master bedroom has a nice sized closet with a stackable laundry hookup in addition to the laundry hookup in the basement. Bathrooms include new vanities, granite countertops and modern tile updates. The masterbath has a frameless glass door. Basement has 2 finished flex rooms. Septic serviced 2 months ago. This house has all new electrical, plumbing, and hvac.
Zillow last checked: 8 hours ago
Listing updated: July 12, 2024 at 12:17am
Listing Provided by:
DWAYNE WEST,
Realty Hub, LLC
Bought with:
David Robertson, 396961
Ansley Real Estate | Christie's International Real Estate
Source: FMLS GA,MLS#: 7393828
Facts & features
Interior
Bedrooms & bathrooms
- Bedrooms: 3
- Bathrooms: 2
- Full bathrooms: 2
- Main level bathrooms: 2
- Main level bedrooms: 3
Primary bedroom
- Features: Other
- Level: Other
Bedroom
- Features: Other
Primary bathroom
- Features: Shower Only, Other
Dining room
- Features: Open Concept
Kitchen
- Features: Cabinets White, Eat-in Kitchen, Solid Surface Counters, Stone Counters, View to Family Room
Heating
- Central, Electric, ENERGY STAR Qualified Equipment
Cooling
- Ceiling Fan(s), Central Air, Electric, ENERGY STAR Qualified Equipment
Appliances
- Included: Dishwasher, Electric Cooktop, Electric Oven, Electric Water Heater, ENERGY STAR Qualified Appliances, ENERGY STAR Qualified Water Heater, Microwave
- Laundry: In Basement, Main Level, Other
Features
- Entrance Foyer, Recessed Lighting, Walk-In Closet(s)
- Flooring: Vinyl, Other
- Windows: Double Pane Windows, Insulated Windows
- Basement: Driveway Access,Exterior Entry,Finished,Partial,Unfinished
- Number of fireplaces: 1
- Fireplace features: Blower Fan, Electric, Family Room, Glass Doors
- Common walls with other units/homes: No Common Walls
Interior area
- Total structure area: 1,454
- Total interior livable area: 1,454 sqft
- Finished area above ground: 1,200
- Finished area below ground: 254
Property
Parking
- Total spaces: 1
- Parking features: Driveway, Garage, Garage Faces Side, Level Driveway
- Garage spaces: 1
- Has uncovered spaces: Yes
Accessibility
- Accessibility features: None
Features
- Levels: One
- Stories: 1
- Patio & porch: Covered, Deck, Front Porch, Rear Porch
- Exterior features: Lighting, Private Yard, Rain Gutters, Rear Stairs
- Pool features: None
- Spa features: None
- Fencing: None
- Has view: Yes
- View description: Rural, Trees/Woods
- Waterfront features: None
- Body of water: None
Lot
- Size: 0.44 Acres
- Features: Back Yard, Cleared, Front Yard, Level, Rectangular Lot
Details
- Additional structures: None
- Parcel number: 053D 052
- Other equipment: None
- Horse amenities: None
Construction
Type & style
- Home type: SingleFamily
- Architectural style: Farmhouse,Traditional
- Property subtype: Single Family Residence, Residential
Materials
- Blown-In Insulation, Brick 3 Sides, Brick Front
- Foundation: Brick/Mortar
- Roof: Composition
Condition
- Updated/Remodeled
- New construction: No
- Year built: 1983
Utilities & green energy
- Electric: 110 Volts
- Sewer: Septic Tank
- Water: Public
- Utilities for property: Cable Available, Electricity Available, Natural Gas Available, Phone Available, Water Available
Green energy
- Green verification: ENERGY STAR Certified Homes
- Energy efficient items: Appliances
- Energy generation: None
Community & neighborhood
Security
- Security features: Smoke Detector(s)
Community
- Community features: None
Location
- Region: Jasper
Other
Other facts
- Road surface type: Asphalt
Price history
| Date | Event | Price |
|---|---|---|
| 7/3/2024 | Sold | $375,000$258/sqft |
Source: | ||
| 6/15/2024 | Pending sale | $375,000$258/sqft |
Source: | ||
| 6/7/2024 | Listed for sale | $375,000+316.7%$258/sqft |
Source: | ||
| 2/5/2024 | Sold | $90,000$62/sqft |
Source: Public Record Report a problem | ||
Public tax history
| Year | Property taxes | Tax assessment |
|---|---|---|
| 2024 | $907 +41.4% | $46,525 +43.6% |
| 2023 | $641 -2.7% | $32,396 |
| 2022 | $659 +10.4% | $32,396 |
Find assessor info on the county website
Neighborhood: 30143
Nearby schools
GreatSchools rating
- 5/10Harmony Elementary SchoolGrades: PK-4Distance: 1.1 mi
- 3/10Pickens County Middle SchoolGrades: 7-8Distance: 1.7 mi
- 6/10Pickens County High SchoolGrades: 9-12Distance: 2.4 mi
Schools provided by the listing agent
- Elementary: Harmony - Pickens
- Middle: Jasper
- High: Pickens
Source: FMLS GA. This data may not be complete. We recommend contacting the local school district to confirm school assignments for this home.
Get a cash offer in 3 minutes
Find out how much your home could sell for in as little as 3 minutes with a no-obligation cash offer.
Estimated market value
$380,700
Get a cash offer in 3 minutes
Find out how much your home could sell for in as little as 3 minutes with a no-obligation cash offer.
Estimated market value
$380,700

