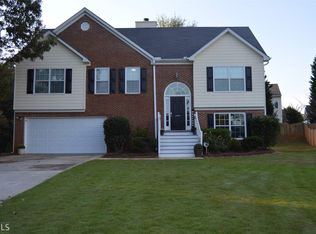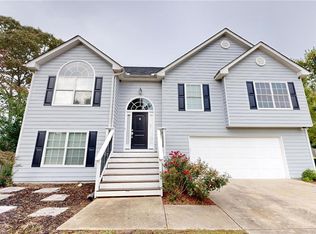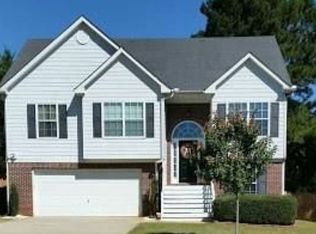Looking for space? If so, this is the one! This amazing home is beautifully situated on a cul-de-sac lot featuring new flooring and paint on the main level, 2 year old roof, new HVAC in 2022, newer privacy fence & more! From the time you step in the front door you will be in love! Light filled family room with fireplace is the heart of this home. Fabulous kitchen with stainless steel gas range, dishwasher, fridge, breakfast bar and pantry. Gather your family in for the holidays, there is plenty of room for entertaining! Ample sized dining room with beautiful wainscotting. Great vaulted master suite with trey ceiling. The master bath features double vanities, garden tub, separate shower and walk in closet. Split bedroom plan on the main floor features 2 additional bedrooms and full bath. Head on down and check out the great lower level loaded with space and great storage!
This property is off market, which means it's not currently listed for sale or rent on Zillow. This may be different from what's available on other websites or public sources.


