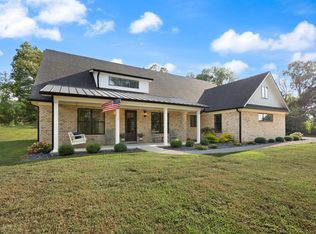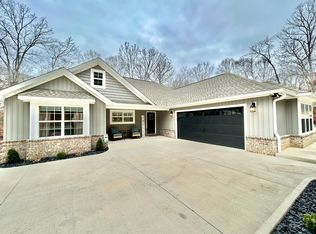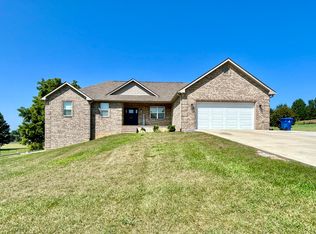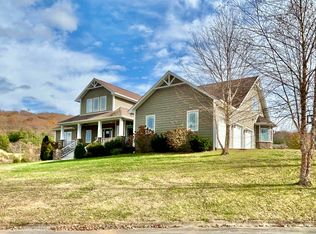Dream Home Alert: Newly Updated, Exquisite Craftsman/Farmhouse Retreat on 3 Acres! Welcome to your private oasis! This stunning Craftsman/Farmhouse-style home, built in December 2019, is an extraordinary blend of modern elegance and rustic charm. Spanning over 3,200 sq ft of luxurious living space all on one level, plus an additional 388 sq ft bonus room over the garage, this property is designed for those who appreciate both comfort and style. Nestled on a sprawling 3-acre lot, this home provides a serene escape while remaining conveniently close to local amenities. As you step through the inviting front door, you are greeted by an impressive open-concept floor plan that is accentuated by high vaulted ceilings, oversized hallways, and generous doorways that create a sense of grandeur and spaciousness. Gourmet Kitchen Delight: The heart of the home is undoubtedly the spacious kitchen, which seamlessly flows into the dining and living areas—ideal for hosting memorable gatherings. It boasts top-of-the-line Kenmore Elite appliances, luxurious countertops, and ample custom cabinetry in chic white. A large eat-in bar invites casual dining, while a full-sized pantry ensures you have all the storage space you need for your culinary adventures. Serene Bedrooms and Modern Baths: This home caters beautifully to families of all sizes, featuring 5 generous bedrooms, including two opulent en suite master bedrooms that create a personal retreat for relaxation. Each of the 3 1/2 stylishly tiled baths is designed with modern aesthetics in mind, providing both functionality and a spa-like experience. Cozy Living Space: The living room serves as a warm gathering space, complete with a charming shiplapped gas log fireplace, creating the perfect ambiance for family movie nights or entertaining guests. The thoughtful design is complemented by neutral paint colors and sleek black fixtures and furnishings that add a touch of contemporary flair. Additional Features: Dedicated large laundry room Expansive outdoor space perfect for gardening, play, or relaxation Stunning views of the picturesque countryside Ample parking and storage with a generous garage space and bonus room overhead This Craftsman/Farmhouse-style home is more than just a place to live; it's a lifestyle. Experience the blend of tranquility and modern amenities, all within your own private sanctuary. Don't miss out on this opportunity—schedule your private tour today and fall in love with the home you've always dreamed of! Your dream home awaits—make it yours!
For sale
$599,900
3480 Highway 39, Somerset, KY 42503
5beds
3,674sqft
Est.:
Single Family Residence
Built in 2019
3 Acres Lot
$575,600 Zestimate®
$163/sqft
$-- HOA
What's special
Cozy living spaceModern bathsSleek black fixturesLarge eat-in barNeutral paint colorsGourmet kitchenTop-of-the-line kenmore elite appliances
- 97 days |
- 952 |
- 62 |
Zillow last checked: 8 hours ago
Listing updated: October 22, 2025 at 06:58am
Listed by:
The Millie Weaver Team - Millie Weaver 606-485-1865,
Keller Williams Bluegrass Realty - Lake Cumberland,
Millie King Weaver 606-875-1333,
Keller Williams Bluegrass Realty - Lake Cumberland
Source: Imagine MLS,MLS#: 25500299
Tour with a local agent
Facts & features
Interior
Bedrooms & bathrooms
- Bedrooms: 5
- Bathrooms: 4
- Full bathrooms: 3
- 1/2 bathrooms: 1
Primary bedroom
- Level: First
Bedroom 1
- Level: First
Bedroom 2
- Level: First
Bedroom 3
- Level: First
Bedroom 4
- Level: First
Bedroom 5
- Level: Second
Bathroom 1
- Description: Full Bath
- Level: First
Bathroom 2
- Description: Full Bath
- Level: First
Bathroom 3
- Description: Full Bath
- Level: First
Bathroom 4
- Description: Half Bath
- Level: First
Kitchen
- Level: First
Living room
- Level: First
Heating
- Heat Pump
Cooling
- Heat Pump
Features
- Breakfast Bar, Eat-in Kitchen, Walk-In Closet(s)
- Flooring: Wood
- Has basement: No
- Number of fireplaces: 1
- Fireplace features: Free Standing
Interior area
- Total structure area: 3,674
- Total interior livable area: 3,674 sqft
- Finished area above ground: 3,674
- Finished area below ground: 0
Video & virtual tour
Property
Parking
- Total spaces: 3
- Parking features: Garage
- Garage spaces: 3
Features
- Levels: One
- Has view: Yes
- View description: Neighborhood
Lot
- Size: 3 Acres
Details
- Parcel number: 0742030
Construction
Type & style
- Home type: SingleFamily
- Property subtype: Single Family Residence
Materials
- Vinyl Siding
- Foundation: Block
Condition
- Year built: 2019
Utilities & green energy
- Sewer: Septic Tank
- Water: Public
Community & HOA
Community
- Subdivision: Eagles Nest
HOA
- Has HOA: No
Location
- Region: Somerset
Financial & listing details
- Price per square foot: $163/sqft
- Tax assessed value: $500,000
- Date on market: 9/3/2025
Estimated market value
$575,600
$547,000 - $604,000
$3,467/mo
Price history
Price history
| Date | Event | Price |
|---|---|---|
| 9/3/2025 | Listed for sale | $599,900-6.3%$163/sqft |
Source: | ||
| 7/15/2025 | Listing removed | $639,900$174/sqft |
Source: | ||
| 4/21/2025 | Price change | $639,900-1.5%$174/sqft |
Source: | ||
| 3/25/2025 | Listed for sale | $649,900+8.5%$177/sqft |
Source: | ||
| 6/30/2022 | Sold | $599,000-4.9%$163/sqft |
Source: | ||
Public tax history
Public tax history
| Year | Property taxes | Tax assessment |
|---|---|---|
| 2022 | -- | $500,000 +44.1% |
| 2021 | -- | $347,000 +2791.7% |
| 2020 | $99 | $12,000 +4.3% |
Find assessor info on the county website
BuyAbility℠ payment
Est. payment
$3,427/mo
Principal & interest
$2907
Property taxes
$310
Home insurance
$210
Climate risks
Neighborhood: 42503
Nearby schools
GreatSchools rating
- 9/10Northern Elementary SchoolGrades: PK-5Distance: 2.7 mi
- 8/10Northern Middle SchoolGrades: 6-8Distance: 2.2 mi
- 8/10Pulaski County High SchoolGrades: 9-12Distance: 2.7 mi
Schools provided by the listing agent
- Elementary: Northern
- Middle: Pulaski Co
- High: Pulaski Co
Source: Imagine MLS. This data may not be complete. We recommend contacting the local school district to confirm school assignments for this home.
- Loading
- Loading





