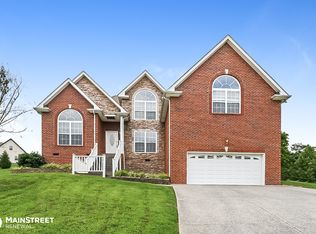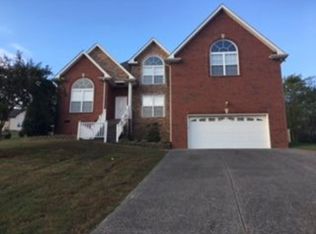Closed
$439,000
3480 Hickory Ridge Rd, Lebanon, TN 37087
3beds
2,449sqft
Single Family Residence, Residential
Built in 2006
871.2 Square Feet Lot
$446,800 Zestimate®
$179/sqft
$2,359 Estimated rent
Home value
$446,800
$424,000 - $469,000
$2,359/mo
Zestimate® history
Loading...
Owner options
Explore your selling options
What's special
Welcome home and waiting for your arrival! This Lebanon traditional style home is a 3 bedroom 2.5 bath home with 2-car garage that features an inviting floor plan. Complete w/ upgrades the kitchen has been recently updated w/ granite countertops, and stainless steel appliances. The living room and bedrooms are warm and inviting w/ natural light. This gem of a home is nestled in the lovely Hillview Farms community with resort style amenities including a clubhouse and pool. The home is perfect for your outdoor enjoyment with the oversized balcony, porch and deck. Plenty of space for everyone to enjoy. Large eat-in open kitchen w/ Island. Oversized master w/ WI closet, trey ceiling, dual vanities and soaking tub. Come out and see this one today!
Zillow last checked: 8 hours ago
Listing updated: March 06, 2024 at 07:21am
Listing Provided by:
Jacquelyn Scott 855-299-7653,
Mark Spain Real Estate
Bought with:
Gerald Hill, 335238
Benchmark Realty, LLC
Source: RealTracs MLS as distributed by MLS GRID,MLS#: 2413996
Facts & features
Interior
Bedrooms & bathrooms
- Bedrooms: 3
- Bathrooms: 3
- Full bathrooms: 2
- 1/2 bathrooms: 1
Bedroom 1
- Area: 238 Square Feet
- Dimensions: 17x14
Bedroom 2
- Area: 156 Square Feet
- Dimensions: 13x12
Bedroom 3
- Area: 144 Square Feet
- Dimensions: 12x12
Bonus room
- Features: Over Garage
- Level: Over Garage
- Area: 483 Square Feet
- Dimensions: 23x21
Dining room
- Features: Formal
- Level: Formal
- Area: 180 Square Feet
- Dimensions: 15x12
Kitchen
- Features: Eat-in Kitchen
- Level: Eat-in Kitchen
- Area: 260 Square Feet
- Dimensions: 20x13
Living room
- Area: 364 Square Feet
- Dimensions: 26x14
Heating
- Electric, Natural Gas
Cooling
- Central Air, Electric
Appliances
- Included: Dishwasher, Microwave, Electric Oven, Electric Range
Features
- Ceiling Fan(s)
- Flooring: Carpet, Wood, Vinyl
- Basement: Crawl Space
- Number of fireplaces: 1
Interior area
- Total structure area: 2,449
- Total interior livable area: 2,449 sqft
- Finished area above ground: 2,449
Property
Parking
- Total spaces: 8
- Parking features: Garage Faces Front, Driveway, Garage Door Opener
- Attached garage spaces: 2
- Uncovered spaces: 6
Features
- Levels: Two
- Stories: 2
- Patio & porch: Porch, Covered, Deck
- Pool features: Association
- Fencing: Partial
Lot
- Size: 871.20 sqft
- Dimensions: 80.59 x 155 IRR
- Features: Level
Details
- Parcel number: 069K C 01301 000
- Special conditions: Standard
Construction
Type & style
- Home type: SingleFamily
- Architectural style: Traditional
- Property subtype: Single Family Residence, Residential
Materials
- Other
- Roof: Shingle
Condition
- New construction: No
- Year built: 2006
Utilities & green energy
- Sewer: Public Sewer
- Water: Public
- Utilities for property: Electricity Available, Water Available
Community & neighborhood
Security
- Security features: Smoke Detector(s)
Location
- Region: Lebanon
- Subdivision: Hillview Farms 1a
HOA & financial
HOA
- Has HOA: Yes
- HOA fee: $90 quarterly
- Amenities included: Clubhouse, Playground, Pool
- Second HOA fee: $300 one time
Price history
| Date | Event | Price |
|---|---|---|
| 3/4/2024 | Sold | $439,000-6.9%$179/sqft |
Source: | ||
| 6/24/2022 | Sold | $471,500+56.6%$193/sqft |
Source: Public Record | ||
| 7/31/2019 | Sold | $301,000+29.7%$123/sqft |
Source: | ||
| 4/30/2014 | Sold | $232,000+41.5%$95/sqft |
Source: | ||
| 10/19/2009 | Sold | $164,000-22.3%$67/sqft |
Source: Public Record | ||
Public tax history
| Year | Property taxes | Tax assessment |
|---|---|---|
| 2024 | $2,533 +0.9% | $87,600 +0.9% |
| 2023 | $2,511 | $86,850 |
| 2022 | $2,511 | $86,850 |
Find assessor info on the county website
Neighborhood: 37087
Nearby schools
GreatSchools rating
- 6/10Castle Heights Elementary SchoolGrades: PK-5Distance: 3.8 mi
- 6/10Winfree Bryant Middle SchoolGrades: 6-8Distance: 2.1 mi
Schools provided by the listing agent
- Elementary: Castle Heights Elementary
- Middle: Winfree Bryant Middle School
- High: Lebanon High School
Source: RealTracs MLS as distributed by MLS GRID. This data may not be complete. We recommend contacting the local school district to confirm school assignments for this home.
Get a cash offer in 3 minutes
Find out how much your home could sell for in as little as 3 minutes with a no-obligation cash offer.
Estimated market value
$446,800
Get a cash offer in 3 minutes
Find out how much your home could sell for in as little as 3 minutes with a no-obligation cash offer.
Estimated market value
$446,800

