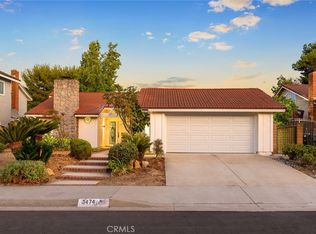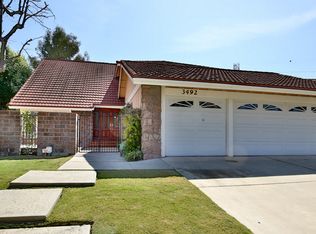Sold for $1,280,000
Listing Provided by:
Ty Courtney Wallace DRE #01016494 951-202-8950,
Coldwell Banker Tri-Counties R
Bought with: Coldwell Banker Tri-Counties R
$1,280,000
3480 Falcon Ridge Rd, Diamond Bar, CA 91765
4beds
2,037sqft
Single Family Residence
Built in 1978
0.54 Acres Lot
$1,451,600 Zestimate®
$628/sqft
$4,400 Estimated rent
Home value
$1,451,600
$1.35M - $1.55M
$4,400/mo
Zestimate® history
Loading...
Owner options
Explore your selling options
What's special
Welcome to a stunning one-story panoramic view home in the desirable Diamond Ridge community of Diamond Bar. Located in the world-famous Walnut Valley School District! This home starts with wonderful curb appeal on an extra wide and deep view lot. Brick hardscape and lush planters welcomes all visitors. 4 bedrooms and 2 bathrooms with separate living and family rooms. Nicely updated over the years with a newer kitchen and baths, tile flooring, and dual pane windows. The custom front door w/beveled glass leads to a tiled foyer and vaulted ceilings through the living, dining, and family rooms. The kitchen boasts hardwood cabinets and granite counter tops, a gas range, and a breakfast nook with views to the back yard and Tonner Canyon. The family room is adjacent the kitchen with an oversized dual pane sliding door to showcase the canyon views. The primary bedroom is located toward the back yard with more stunning views. Enjoy the remodeled bathroom with twin vanities and an oversized tiled shower with doorless entry. The attached 2 car garage has laundry hookups and attic storage, accessed by a fold down ladder. There are abundant garage cabinets and work benches. The NE side yard is extra wide and gated. There is a concrete pad. There are over 80 steps going down the slope in the back yard. The yard is enormous with 23,557 square feet. Entertaining will be enjoyable with a covered patio, lush lawn, citrus trees, and that captivating view. A large storage shed is ideal for your gardening tools. Paid for solar! Diamond Bar's motto is "Country Living". Take a visit and fall in love!
Zillow last checked: 8 hours ago
Listing updated: July 31, 2025 at 04:15pm
Listing Provided by:
Ty Courtney Wallace DRE #01016494 951-202-8950,
Coldwell Banker Tri-Counties R
Bought with:
Ty Courtney Wallace, DRE #01016494
Coldwell Banker Tri-Counties R
Source: CRMLS,MLS#: TR25067708 Originating MLS: California Regional MLS
Originating MLS: California Regional MLS
Facts & features
Interior
Bedrooms & bathrooms
- Bedrooms: 4
- Bathrooms: 2
- Full bathrooms: 2
- Main level bathrooms: 2
- Main level bedrooms: 4
Bedroom
- Features: All Bedrooms Down
Bedroom
- Features: Bedroom on Main Level
Bathroom
- Features: Granite Counters, Remodeled, Separate Shower, Tub Shower, Upgraded, Vanity, Walk-In Shower
Other
- Features: Dressing Area
Family room
- Features: Separate Family Room
Kitchen
- Features: Granite Counters, Pots & Pan Drawers, Remodeled, Updated Kitchen
Heating
- Central, Forced Air, Natural Gas
Cooling
- Central Air
Appliances
- Included: Dishwasher, Disposal, Gas Range
- Laundry: Washer Hookup, Electric Dryer Hookup, Gas Dryer Hookup, In Garage
Features
- Breakfast Area, Ceiling Fan(s), Cathedral Ceiling(s), Separate/Formal Dining Room, Eat-in Kitchen, Granite Counters, Recessed Lighting, Unfurnished, All Bedrooms Down, Bedroom on Main Level, Dressing Area, Entrance Foyer
- Flooring: Carpet, Tile
- Doors: Mirrored Closet Door(s)
- Windows: Blinds, Double Pane Windows, Shutters
- Has fireplace: Yes
- Fireplace features: Gas, Gas Starter, Living Room, Wood Burning
- Common walls with other units/homes: No Common Walls
Interior area
- Total interior livable area: 2,037 sqft
Property
Parking
- Total spaces: 2
- Parking features: Concrete, Door-Multi, Direct Access, Driveway, Garage, Garage Door Opener
- Attached garage spaces: 2
Features
- Levels: One
- Stories: 1
- Entry location: 1
- Patio & porch: Concrete, Covered, Front Porch
- Pool features: None
- Spa features: None
- Fencing: Average Condition,Block,Chain Link,Wrought Iron
- Has view: Yes
- View description: Canyon, Hills, Panoramic
Lot
- Size: 0.54 Acres
- Features: Back Yard, Front Yard, Sprinklers In Rear, Sprinklers In Front, Lawn, Landscaped, Rectangular Lot, Sprinklers Timer, Sprinkler System, Yard
Details
- Additional structures: Shed(s), Storage
- Parcel number: 8714025023
- Zoning: LCR19000*
- Special conditions: Standard
Construction
Type & style
- Home type: SingleFamily
- Architectural style: Traditional
- Property subtype: Single Family Residence
Materials
- Frame, Stucco
- Foundation: Slab
- Roof: Concrete,Tile
Condition
- Updated/Remodeled
- New construction: No
- Year built: 1978
Utilities & green energy
- Electric: Electricity - On Property, Photovoltaics Third-Party Owned
- Sewer: Public Sewer, Sewer Tap Paid
- Water: Public
- Utilities for property: Cable Connected, Electricity Connected, Natural Gas Connected, Phone Connected, Sewer Connected, Underground Utilities, Water Connected
Community & neighborhood
Security
- Security features: Carbon Monoxide Detector(s), Fire Rated Drywall, Smoke Detector(s)
Community
- Community features: Biking, Curbs, Dog Park, Gutter(s), Storm Drain(s), Street Lights, Suburban, Sidewalks
Location
- Region: Diamond Bar
Other
Other facts
- Listing terms: Cash,Cash to New Loan,Conventional
- Road surface type: Paved
Price history
| Date | Event | Price |
|---|---|---|
| 7/31/2025 | Sold | $1,280,000-5.2%$628/sqft |
Source: | ||
| 7/17/2025 | Pending sale | $1,350,000$663/sqft |
Source: | ||
| 7/2/2025 | Contingent | $1,350,000$663/sqft |
Source: | ||
| 6/7/2025 | Pending sale | $1,350,000$663/sqft |
Source: | ||
| 4/8/2025 | Listed for sale | $1,350,000+74.2%$663/sqft |
Source: | ||
Public tax history
| Year | Property taxes | Tax assessment |
|---|---|---|
| 2025 | $7,762 +6.1% | $579,509 +2% |
| 2024 | $7,314 +3.1% | $568,147 +2% |
| 2023 | $7,095 +2.9% | $557,007 +2% |
Find assessor info on the county website
Neighborhood: 91765
Nearby schools
GreatSchools rating
- 10/10Castle Rock Elementary SchoolGrades: K-5Distance: 0.8 mi
- 9/10South Pointe Middle SchoolGrades: 6-8Distance: 2.2 mi
- 10/10Diamond Bar High SchoolGrades: 9-12Distance: 1.3 mi
Schools provided by the listing agent
- Elementary: Evergreen
- Middle: Chaparral
- High: Diamond Bar
Source: CRMLS. This data may not be complete. We recommend contacting the local school district to confirm school assignments for this home.
Get a cash offer in 3 minutes
Find out how much your home could sell for in as little as 3 minutes with a no-obligation cash offer.
Estimated market value$1,451,600
Get a cash offer in 3 minutes
Find out how much your home could sell for in as little as 3 minutes with a no-obligation cash offer.
Estimated market value
$1,451,600

