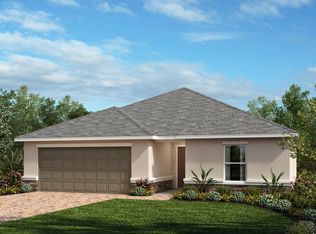Sold for $333,337
$333,337
3480 Aramore Rd SE, Palm Bay, FL 32909
4beds
1,989sqft
Single Family Residence
Built in 2024
6,098.4 Square Feet Lot
$328,700 Zestimate®
$168/sqft
$2,211 Estimated rent
Home value
$328,700
$299,000 - $358,000
$2,211/mo
Zestimate® history
Loading...
Owner options
Explore your selling options
What's special
This charming, single-story home showcases a classic stone exterior for added curb appeal. Inside, discover an open floor plan with upgraded tile flooring and a spacious great room that features volume ceilings. Enjoy the convenience of a dedicated laundry room. The kitchen includes an island, 36-in. upper cabinets, Silestone® countertops, a Moen® chrome faucet, a Kohler® stainless steel sink and Whirlpool® stainless steel appliances. Relax in the primary suite, which boasts a tray ceiling, walk-in closet and connecting bath that offers a linen closet, dual-sink vanity and walk-in shower with tile surround. Enjoy the outdoors on the covered back patio.
Zillow last checked: 8 hours ago
Listing updated: August 29, 2025 at 06:54am
Listed by:
Tara Garkowski 407-405-8829,
Keller Williams Advantage Rlty
Bought with:
Waterman Real Estate Inc.
Source: Space Coast AOR,MLS#: 1022340
Facts & features
Interior
Bedrooms & bathrooms
- Bedrooms: 4
- Bathrooms: 2
- Full bathrooms: 2
Primary bedroom
- Level: Main
- Area: 252
- Dimensions: 18.00 x 14.00
Great room
- Level: Main
- Area: 432
- Dimensions: 27.00 x 16.00
Kitchen
- Level: Main
- Area: 143
- Dimensions: 13.00 x 11.00
Heating
- Central, Electric
Cooling
- Electric
Appliances
- Included: Disposal, Electric Range, ENERGY STAR Qualified Dishwasher
- Laundry: Electric Dryer Hookup, Washer Hookup
Features
- Open Floorplan, Walk-In Closet(s)
- Flooring: Carpet, Tile
- Has fireplace: Yes
- Fireplace features: Gas
Interior area
- Total structure area: 2,501
- Total interior livable area: 1,989 sqft
Property
Parking
- Total spaces: 2
- Parking features: Attached, Garage
- Attached garage spaces: 2
Features
- Levels: One
- Stories: 1
- Patio & porch: Covered, Patio
- Has view: Yes
- View description: Other
Lot
- Size: 6,098 sqft
- Features: Cleared
Details
- Additional parcels included: 3030668
- Parcel number: 3037050100000.00113.00
- Special conditions: Standard
Construction
Type & style
- Home type: SingleFamily
- Architectural style: Ranch
- Property subtype: Single Family Residence
Materials
- Block, Stucco
- Roof: Shingle
Condition
- Under Construction
- New construction: Yes
- Year built: 2024
Utilities & green energy
- Sewer: Public Sewer
- Water: Public
- Utilities for property: Cable Available, Electricity Connected, Sewer Connected
Community & neighborhood
Security
- Security features: Security Gate, Smoke Detector(s)
Location
- Region: Palm Bay
- Subdivision: Gardens at Waterstone
HOA & financial
HOA
- Has HOA: Yes
- HOA fee: $275 quarterly
- Amenities included: Clubhouse, Gated, Pickleball, Pool
- Association name: Empire Management Group/JorgeMiranda
- Association phone: 321-221-2100
Other
Other facts
- Listing terms: Cash,Conventional,FHA,VA Loan
- Road surface type: Asphalt
Price history
| Date | Event | Price |
|---|---|---|
| 8/26/2025 | Sold | $333,337$168/sqft |
Source: Space Coast AOR #1022340 Report a problem | ||
| 8/6/2025 | Pending sale | $333,337$168/sqft |
Source: Space Coast AOR #1022340 Report a problem | ||
| 7/8/2025 | Price change | $333,337-5.7%$168/sqft |
Source: Space Coast AOR #1022340 Report a problem | ||
| 6/28/2025 | Price change | $353,337-2.8%$178/sqft |
Source: | ||
| 6/28/2025 | Price change | $363,499+1.7%$183/sqft |
Source: Space Coast AOR #1022340 Report a problem | ||
Public tax history
| Year | Property taxes | Tax assessment |
|---|---|---|
| 2024 | $381 +312.3% | $50,000 +900% |
| 2023 | $92 | $5,000 |
Find assessor info on the county website
Neighborhood: 32909
Nearby schools
GreatSchools rating
- 4/10Sunrise Elementary SchoolGrades: PK-6Distance: 1 mi
- 3/10Southwest Middle SchoolGrades: 7-8Distance: 5.9 mi
- 3/10Bayside High SchoolGrades: 9-12Distance: 3.7 mi
Schools provided by the listing agent
- Elementary: Sunrise
- Middle: Southwest
- High: Bayside
Source: Space Coast AOR. This data may not be complete. We recommend contacting the local school district to confirm school assignments for this home.
Get a cash offer in 3 minutes
Find out how much your home could sell for in as little as 3 minutes with a no-obligation cash offer.
Estimated market value
$328,700
