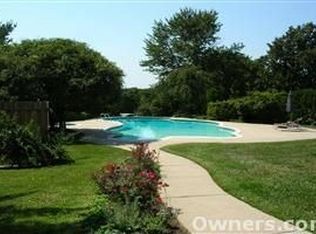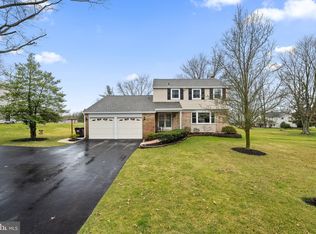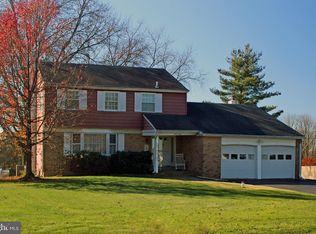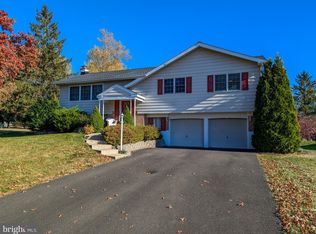Move in Ready! You won't have to lift a finger when you move into this meticulously renovated colonial located in Lower Salford Township. Paver walkway leads to a covered front porch where you can enjoy your morning coffee and read the newspaper. Newly refinished hardwood floors greet you as you enter your new home. The formal living room and dining room areas receive an abundance of natural light from your bay windows. These rooms are highlighted by the beautiful hardwood floors and crown moulding. Your formal living room is flanked by recessed lighting on either side. The inner chef in you will adore the brand new gourmet kitchen featuring Forever Mark soft close cabinets, stainless steel appliances, custom granite countertops, upgraded lighting, and an extra deep sink overlooking the serene back yard. Eat-in area has double windows and recessed lighting. Step down into your sunken family room with brand new carpeting, recessed lighting, crown moulding, storage closet, and powder room featuring new ceramic tile and an upgraded vanity. Sliding glass doors lead out to a new poured concrete patio where you can enjoy many dinners al fresco. To finish the first floor, you have an expansive laundry room that has an entrance to the garage and side yard. Hardwood staircase with new banister and railing leads to the second floor. Hallways and all five nicely sized bedrooms are completed with refinished hardwood floors. Master bedroom suite runs along the width of your home, featuring two large closets and an en-suite master bathroom, upgraded with ceramic tile, lighting, cultured marble countertops, and ~ inch glass shower enclosure. The hall bath also features double sink with granite countertops, upgraded lighting, ceramic tile floor, and marble tile shower. The unfinished basement houses your brand new, two zone, air conditioning unit along with the newer hot water heater installed in 2013. Additional note worthy upgrades include newer windows, brand new front entrance, and freshly painted exterior, garage, and shutters.
This property is off market, which means it's not currently listed for sale or rent on Zillow. This may be different from what's available on other websites or public sources.



