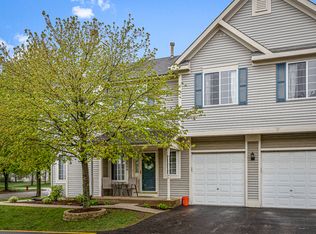Closed
$245,000
348 Windsor Ct UNIT C, South Elgin, IL 60177
2beds
1,220sqft
Condominium, Single Family Residence
Built in 1998
-- sqft lot
$253,200 Zestimate®
$201/sqft
$2,169 Estimated rent
Home value
$253,200
$228,000 - $281,000
$2,169/mo
Zestimate® history
Loading...
Owner options
Explore your selling options
What's special
This beautiful end unit home provides not only a bright, light and open interior but also access to relax and enjoy the outdoors on your covered front entryway with yard and nicely sized balcony, accessible through the living room sliding glass doors. On the main floor you'll enjoy the warmth of the fireplace in the living room which leads to the roomy kitchen boasting 42" upper cabinets, new stainless steel appliances, drinking water filtration system, a pantry and a breakfast bar which opens to the dining room...great for entertaining! The spacious deck is large enough to easily accommodate a grill and table/chairs. Also on the main floor is the tiled foyer, convenient half bath, and closets. Step upstairs and you will be greeted with a nice and bright open loft area, a great option for a home office! Two roomy bedrooms, including the primary suite with a soaring cathedral ceiling, ceiling fan, two closets and direct access to the shared full bathroom. Step down to the full unfinished deep pour basement which includes hook ups for laundry (washer/dryer), large sized windows above ground, utilize for additional living space or keep as is for tons of storage. Attached garage with multiple shelving solutions. Updates include kitchen appliances (2023) hot water heater (2020), fresh paint (2020). Near the Fox River and with low association fees, welcome home!
Zillow last checked: 8 hours ago
Listing updated: January 24, 2025 at 12:01am
Listing courtesy of:
Royal Hartwig 847-321-1790,
Royal Family Real Estate
Bought with:
Kim Preusch
@properties Christie's International Real Estate
Source: MRED as distributed by MLS GRID,MLS#: 12256968
Facts & features
Interior
Bedrooms & bathrooms
- Bedrooms: 2
- Bathrooms: 2
- Full bathrooms: 1
- 1/2 bathrooms: 1
Primary bedroom
- Features: Flooring (Carpet)
- Level: Second
- Area: 156 Square Feet
- Dimensions: 13X12
Bedroom 2
- Features: Flooring (Carpet)
- Level: Second
- Area: 100 Square Feet
- Dimensions: 10X10
Deck
- Level: Main
- Area: 100 Square Feet
- Dimensions: 10X10
Dining room
- Features: Flooring (Wood Laminate)
- Level: Main
- Area: 90 Square Feet
- Dimensions: 10X9
Foyer
- Features: Flooring (Ceramic Tile)
- Level: Main
- Area: 35 Square Feet
- Dimensions: 7X5
Kitchen
- Features: Kitchen (Pantry-Closet), Flooring (Wood Laminate)
- Level: Main
- Area: 126 Square Feet
- Dimensions: 14X9
Living room
- Features: Flooring (Wood Laminate)
- Level: Main
- Area: 208 Square Feet
- Dimensions: 16X13
Loft
- Features: Flooring (Carpet)
- Level: Second
- Area: 208 Square Feet
- Dimensions: 16X13
Heating
- Natural Gas, Forced Air
Cooling
- Central Air
Appliances
- Included: Range, Microwave, Dishwasher, Refrigerator, Disposal, Stainless Steel Appliance(s), Water Purifier
- Laundry: Washer Hookup, In Unit
Features
- Cathedral Ceiling(s), Storage, Dining Combo, Pantry
- Flooring: Laminate, Carpet
- Basement: Unfinished,Storage Space,Full
- Number of fireplaces: 1
- Fireplace features: Gas Log, Gas Starter, Living Room
Interior area
- Total structure area: 0
- Total interior livable area: 1,220 sqft
Property
Parking
- Total spaces: 1
- Parking features: Asphalt, Garage Door Opener, On Site, Garage Owned, Attached, Garage
- Attached garage spaces: 1
- Has uncovered spaces: Yes
Accessibility
- Accessibility features: No Disability Access
Features
- Patio & porch: Deck
Details
- Parcel number: 0635352130
- Special conditions: None
Construction
Type & style
- Home type: Condo
- Property subtype: Condominium, Single Family Residence
Materials
- Vinyl Siding
- Foundation: Concrete Perimeter
- Roof: Asphalt
Condition
- New construction: No
- Year built: 1998
Utilities & green energy
- Sewer: Public Sewer
- Water: Public
Community & neighborhood
Location
- Region: South Elgin
- Subdivision: Concord Woods
HOA & financial
HOA
- Has HOA: Yes
- HOA fee: $223 monthly
- Services included: Insurance, Exterior Maintenance, Lawn Care, Snow Removal
Other
Other facts
- Listing terms: Conventional
- Ownership: Condo
Price history
| Date | Event | Price |
|---|---|---|
| 1/22/2025 | Sold | $245,000+40.8%$201/sqft |
Source: | ||
| 10/15/2020 | Sold | $174,000-2.2%$143/sqft |
Source: | ||
| 8/24/2020 | Pending sale | $177,900$146/sqft |
Source: @properties #10670172 | ||
| 8/12/2020 | Price change | $177,900-1.1%$146/sqft |
Source: @properties #10670172 | ||
| 3/17/2020 | Listed for sale | $179,900-1.4%$147/sqft |
Source: @properties #10670172 | ||
Public tax history
| Year | Property taxes | Tax assessment |
|---|---|---|
| 2024 | $5,054 +5.5% | $72,044 +10.7% |
| 2023 | $4,789 +4.3% | $65,086 +9.7% |
| 2022 | $4,591 +6.5% | $59,347 +7% |
Find assessor info on the county website
Neighborhood: 60177
Nearby schools
GreatSchools rating
- 5/10Clinton Elementary SchoolGrades: K-6Distance: 1 mi
- 7/10Kenyon Woods Middle SchoolGrades: 7-8Distance: 1.5 mi
- 6/10South Elgin High SchoolGrades: 9-12Distance: 1.3 mi
Schools provided by the listing agent
- Elementary: Clinton Elementary School
- Middle: Kenyon Woods Middle School
- High: South Elgin High School
- District: 46
Source: MRED as distributed by MLS GRID. This data may not be complete. We recommend contacting the local school district to confirm school assignments for this home.

Get pre-qualified for a loan
At Zillow Home Loans, we can pre-qualify you in as little as 5 minutes with no impact to your credit score.An equal housing lender. NMLS #10287.
Sell for more on Zillow
Get a free Zillow Showcase℠ listing and you could sell for .
$253,200
2% more+ $5,064
With Zillow Showcase(estimated)
$258,264