348 Windermere Rd NW #148, Edmonton, AB T6W 2P2
What's special
- 6 days |
- 9 |
- 0 |
Zillow last checked: 8 hours ago
Listing updated: February 02, 2026 at 08:30am
Damian Szura,
MaxWell Challenge Realty
Facts & features
Interior
Bedrooms & bathrooms
- Bedrooms: 2
- Bathrooms: 2
- Full bathrooms: 2
Primary bedroom
- Level: Main
Heating
- Forced Air-1, Natural Gas
Appliances
- Included: ENERGY STAR Qualified Dishwasher, Dryer, Freezer, Microwave, Washer
Features
- No Smoking Home
- Flooring: Laminate Flooring
- Basement: None, No Basement
Interior area
- Total structure area: 830
- Total interior livable area: 830.33 sqft
Property
Parking
- Parking features: Heated Garage, Underground, Guest, Parking-Visitor
Features
- Levels: Single Level Apartment,1
- Exterior features: Playground Nearby
Lot
- Features: Playground Nearby, Near Public Transit, Schools, Shopping Nearby, Public Transportation
Construction
Type & style
- Home type: Apartment
- Property subtype: Apartment, Lowrise Apartment
- Attached to another structure: Yes
Materials
- Foundation: Concrete Perimeter
- Roof: Asphalt
Condition
- Year built: 2014
Community & HOA
Community
- Features: No Smoking Home
- Security: Security Door
HOA
- Has HOA: Yes
- Services included: Exterior Maintenance, Heat, Insur. for Common Areas, Professional Management, Reserve Fund Contribution, Utilities Common Areas, Water/Sewer
Location
- Region: Edmonton
Financial & listing details
- Price per square foot: C$254/sqft
- Date on market: 1/30/2026
- Ownership: Private
By pressing Contact Agent, you agree that the real estate professional identified above may call/text you about your search, which may involve use of automated means and pre-recorded/artificial voices. You don't need to consent as a condition of buying any property, goods, or services. Message/data rates may apply. You also agree to our Terms of Use. Zillow does not endorse any real estate professionals. We may share information about your recent and future site activity with your agent to help them understand what you're looking for in a home.
Price history
Price history
Price history is unavailable.
Public tax history
Public tax history
Tax history is unavailable.Climate risks
Neighborhood: Windermere
Nearby schools
GreatSchools rating
No schools nearby
We couldn't find any schools near this home.
Open to renting?
Browse rentals near this home.- Loading
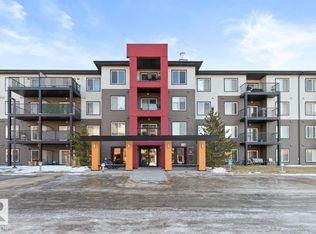
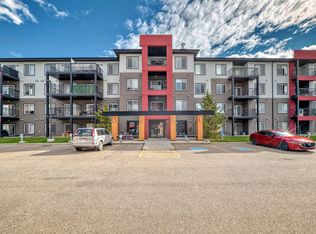
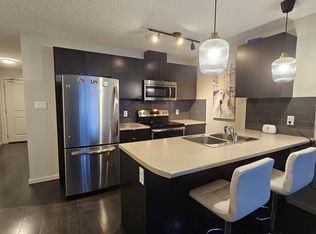
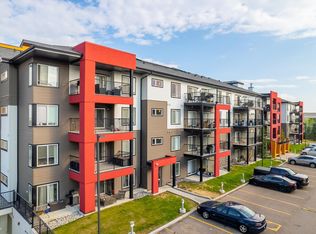
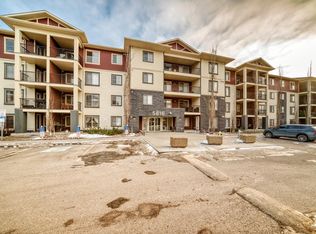
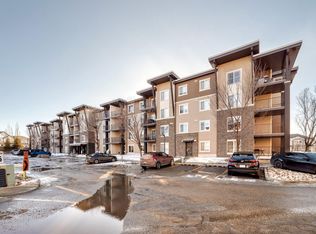
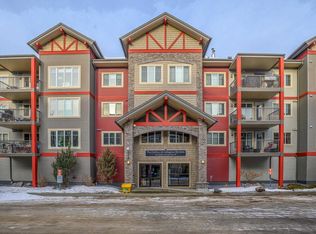
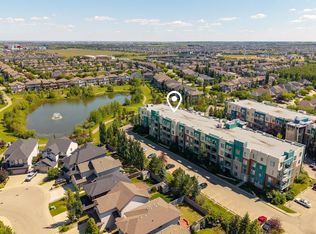
![[object Object]](https://photos.zillowstatic.com/fp/423768ff430b65a12b3542f094c9e160-p_c.jpg)
![[object Object]](https://photos.zillowstatic.com/fp/d9e5c518ef45fee554ac7dc52b48b18d-p_c.jpg)