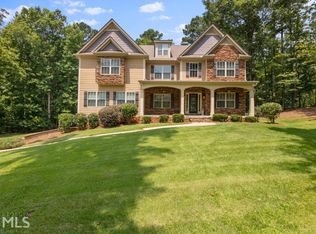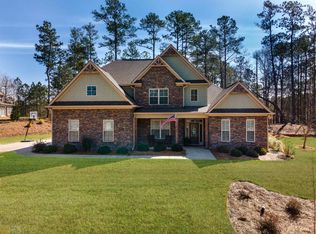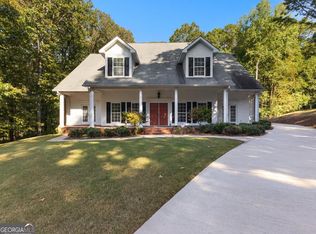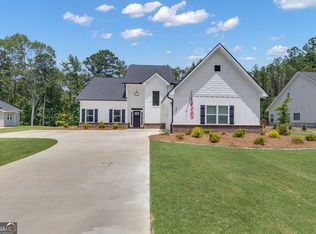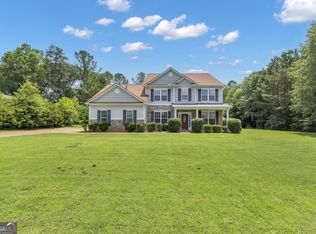Located in the gated River Club community, this custom-built lakefront home offers 4 bedrooms, 4.5 baths and approximately 3,400 square feet of finished living space with an additional 2,000 square feet of unfinished basement ready for future expansion. The main level features an open floor plan with hardwood flooring, a two-story family room with wood burning fireplace, separate dining room, and an open kitchen with granite counters, island, gas cooktop, and custom cabinetry. The primary suite on the main level includes a fireplace, balcony with lake views, large walk in tile shower, double vanity, and jetted tub. Upstairs offers three additional bedrooms including one ensuite, a Jack and Jill layout, and a large bonus room. Outdoor living includes a covered back porch with stone fireplace overlooking the manicured backyard and West Point Lake. Additional features include a 3-car garage, private covered dock with slip and lift, and a rear roll up garage door perfect for lawn equipment/workshop or golf cart storage. Neighborhood amenities include pool, clubhouse, and tennis/pickleball courts. A Must See on West Point Lake!
Active
$675,000
348 Willow Pointe Dr, Lagrange, GA 30240
4beds
3,512sqft
Est.:
Single Family Residence
Built in 2013
0.84 Acres Lot
$657,700 Zestimate®
$192/sqft
$65/mo HOA
What's special
Wood burning fireplaceManicured backyardOpen floor planBalcony with lake viewsTwo-story family roomHardwood flooringJetted tub
- 84 days |
- 388 |
- 8 |
Zillow last checked: 8 hours ago
Listing updated: November 24, 2025 at 09:52am
Listed by:
Team Nicole 706-333-9841,
RE/MAX Results
Source: GAMLS,MLS#: 10607912
Tour with a local agent
Facts & features
Interior
Bedrooms & bathrooms
- Bedrooms: 4
- Bathrooms: 5
- Full bathrooms: 4
- 1/2 bathrooms: 1
- Main level bathrooms: 1
- Main level bedrooms: 1
Rooms
- Room types: Bonus Room, Foyer, Laundry, Other
Dining room
- Features: Seats 12+, Separate Room
Kitchen
- Features: Breakfast Area, Kitchen Island, Solid Surface Counters, Walk-in Pantry
Heating
- Central
Cooling
- Central Air
Appliances
- Included: Cooktop, Dishwasher, Microwave, Oven
- Laundry: In Hall
Features
- Double Vanity, High Ceilings, Master On Main Level, Separate Shower, Soaking Tub, Tile Bath, Tray Ceiling(s), Walk-In Closet(s)
- Flooring: Carpet, Hardwood
- Basement: Bath Finished,Boat Door,Daylight,Exterior Entry,Full,Interior Entry,Unfinished
- Number of fireplaces: 3
- Fireplace features: Family Room, Gas Log, Master Bedroom, Outside
Interior area
- Total structure area: 3,512
- Total interior livable area: 3,512 sqft
- Finished area above ground: 3,412
- Finished area below ground: 100
Property
Parking
- Total spaces: 3
- Parking features: Attached, Garage, Garage Door Opener, Kitchen Level, Parking Pad, Side/Rear Entrance
- Has attached garage: Yes
- Has uncovered spaces: Yes
Features
- Levels: Three Or More
- Stories: 3
- Patio & porch: Deck, Patio, Porch
- Exterior features: Dock
- Has view: Yes
- View description: Lake
- Has water view: Yes
- Water view: Lake
- Waterfront features: Dock Rights, Floating Dock, Lake, Lake Privileges
- Body of water: West Point Lake
- Frontage type: Lakefront,Waterfront
Lot
- Size: 0.84 Acres
- Features: Private
Details
- Parcel number: 0692 000059
Construction
Type & style
- Home type: SingleFamily
- Architectural style: Craftsman
- Property subtype: Single Family Residence
Materials
- Concrete, Stone
- Roof: Composition
Condition
- Resale
- New construction: No
- Year built: 2013
Utilities & green energy
- Sewer: Septic Tank
- Water: Public
- Utilities for property: Electricity Available, High Speed Internet, Natural Gas Available, Phone Available, Underground Utilities, Water Available
Community & HOA
Community
- Features: Clubhouse, Gated, Lake, Pool, Street Lights, Tennis Court(s)
- Subdivision: The River Club
HOA
- Has HOA: Yes
- Services included: Swimming, Tennis
- HOA fee: $785 annually
Location
- Region: Lagrange
Financial & listing details
- Price per square foot: $192/sqft
- Tax assessed value: $506,000
- Annual tax amount: $5,520
- Date on market: 9/18/2025
- Cumulative days on market: 84 days
- Listing agreement: Exclusive Right To Sell
- Electric utility on property: Yes
Estimated market value
$657,700
$625,000 - $691,000
$4,010/mo
Price history
Price history
| Date | Event | Price |
|---|---|---|
| 9/18/2025 | Listed for sale | $675,000-3.4%$192/sqft |
Source: | ||
| 9/13/2025 | Listing removed | $699,000$199/sqft |
Source: | ||
| 6/12/2025 | Listed for sale | $699,000+1739.5%$199/sqft |
Source: | ||
| 8/24/2012 | Sold | $38,000-4.8%$11/sqft |
Source: Public Record Report a problem | ||
| 8/26/2011 | Sold | $39,900$11/sqft |
Source: Public Record Report a problem | ||
Public tax history
Public tax history
| Year | Property taxes | Tax assessment |
|---|---|---|
| 2024 | $5,466 +2.1% | $202,400 +2.1% |
| 2023 | $5,352 +3.3% | $198,240 +5.6% |
| 2022 | $5,183 -2.9% | $187,680 +4.8% |
Find assessor info on the county website
BuyAbility℠ payment
Est. payment
$4,031/mo
Principal & interest
$3269
Property taxes
$461
Other costs
$301
Climate risks
Neighborhood: 30240
Nearby schools
GreatSchools rating
- 8/10Hillcrest Elementary SchoolGrades: PK-5Distance: 4.1 mi
- 6/10Gardner-Newman Middle SchoolGrades: 6-8Distance: 7.3 mi
- 7/10Lagrange High SchoolGrades: 9-12Distance: 5.6 mi
Schools provided by the listing agent
- Elementary: Hillcrest
- Middle: Gardner Newman
- High: Lagrange
Source: GAMLS. This data may not be complete. We recommend contacting the local school district to confirm school assignments for this home.
- Loading
- Loading

