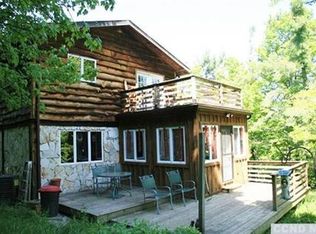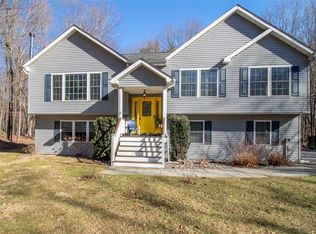Closed
$840,000
348 Willow Glen Road, Red Hook, NY 12571
2beds
2,092sqft
Single Family Residence
Built in 1968
5.78 Acres Lot
$899,000 Zestimate®
$402/sqft
$3,397 Estimated rent
Home value
$899,000
$800,000 - $1.02M
$3,397/mo
Zestimate® history
Loading...
Owner options
Explore your selling options
What's special
This gorgeous A-frame—featured in both Dwell and Vogue magazines—combines countryside charm with mid-century modernism in the heart of the Hudson Valley. The Red Hook home sits on six wooded acres, around the corner from a natural swimming hole, yet only minutes away from the Taconic State Parkway.
A welcoming, cottage-like exterior opens into a thoughtfully designed, architectural home that makes ample use of materials and light. Wood, glass and stone work in harmony, while a dramatic wall of windows floods the living space with natural light and offers views of the property. The main floor includes a bedroom with en suite bath and a beautifully renovated eat-in kitchen. A fabulous, oversized bedroom loft opens to the A frame's sweeping space and comes with it's own half-bath. Hardwood floors run throughout the home. The partially finished basement connects to an attached garage and offers great storage or the potential for hobbies or rec space.
Nature is always close at hand, with a babbling stream in the front yard, a stone-encircled fire out back, three outdoor decks, a glass-encased sitting area, and a primary bedroom that features floor-to-ceiling glass doors. Willow Glen also features solid comforts, like the warmth of a new wood-burning stove and a host of new stainless steel appliances. The current owners brought everything up to date—including a new oil tank, a brand new septic and leech field, new flagstone steps, and a new load center and circuit breakers for all wiring.
This home is the ultimate retreat. To make your move even easier, this home is offered fully furnished. And, for those interested in building or potential income, the property is already subdivided into two parcels. Don't miss your chance to own this unique abode in the heart of the Hudson Valley!
Zillow last checked: 8 hours ago
Listing updated: March 14, 2025 at 08:55am
Listed by:
Sarah Finch 845-514-3628,
The Kinderhook Group, Inc.
Bought with:
NON MLS OFFICE
Anderson Agency
Source: HVCRMLS,MLS#: 20250114
Facts & features
Interior
Bedrooms & bathrooms
- Bedrooms: 2
- Bathrooms: 3
- Full bathrooms: 2
- 1/2 bathrooms: 1
Heating
- Oil
Cooling
- Window Unit(s)
Appliances
- Included: Washer/Dryer, Stainless Steel Appliance(s), Refrigerator, Oven, Dishwasher
- Laundry: Lower Level
Features
- Cathedral Ceiling(s), Ceiling Fan(s), Central Vacuum, Eat-in Kitchen
- Flooring: Wood
- Basement: Full,Walk-Out Access
- Number of fireplaces: 1
- Fireplace features: Living Room
Interior area
- Total structure area: 2,092
- Total interior livable area: 2,092 sqft
- Finished area above ground: 2,092
- Finished area below ground: 200
Property
Parking
- Total spaces: 1
- Parking features: Driveway
- Attached garage spaces: 1
- Has uncovered spaces: Yes
Features
- Stories: 2
- Patio & porch: Covered, Deck, Patio, Rear Porch, Side Porch
- Exterior features: Fire Pit, Private Yard
- Has view: Yes
- View description: Trees/Woods
Lot
- Size: 5.78 Acres
- Features: Back Yard, Level, Wooded
Details
- Parcel number: 1336006573008401290000
- Zoning: Res
Construction
Type & style
- Home type: SingleFamily
- Architectural style: A-Frame
- Property subtype: Single Family Residence
Materials
- Roof: Asphalt
Condition
- New construction: No
- Year built: 1968
Utilities & green energy
- Electric: 200+ Amp Service
- Sewer: Septic Tank
- Water: Private
Community & neighborhood
Location
- Region: Red Hook
Other
Other facts
- Road surface type: Paved
Price history
| Date | Event | Price |
|---|---|---|
| 3/14/2025 | Sold | $840,000+0.6%$402/sqft |
Source: | ||
| 3/2/2025 | Pending sale | $835,000$399/sqft |
Source: | ||
| 1/29/2025 | Contingent | $835,000$399/sqft |
Source: | ||
| 1/15/2025 | Listed for sale | $835,000+20.1%$399/sqft |
Source: | ||
| 1/4/2022 | Sold | $695,000$332/sqft |
Source: | ||
Public tax history
| Year | Property taxes | Tax assessment |
|---|---|---|
| 2024 | -- | $589,500 +4% |
| 2023 | -- | $566,800 +30.6% |
| 2022 | -- | $434,000 +20% |
Find assessor info on the county website
Neighborhood: 12571
Nearby schools
GreatSchools rating
- 6/10Seymour Smith Intermediate Learning CenterGrades: 2-5Distance: 5.5 mi
- 6/10Stissing Mountain High SchoolGrades: 6-12Distance: 4.8 mi
- NACold Spring Early Learning CenterGrades: PK-1Distance: 8.1 mi
Sell with ease on Zillow
Get a Zillow Showcase℠ listing at no additional cost and you could sell for —faster.
$899,000
2% more+$17,980
With Zillow Showcase(estimated)$916,980

