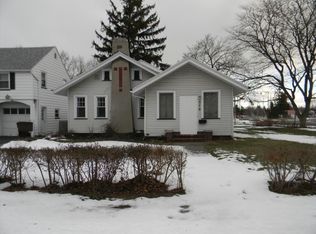Beautiful Home! Awesome value, Compare 2088 SqFt at this price!! Open Bright Space! Beautiful Large Kitchen with New Granite Counters,Undermount Sink and Faucet,Tile Backsplash,New Stainless Stove,Microwave and Refridgerator!Brand New Furnace,Brand New W/W Carpet Thruout Upstairs! New Vinyl Thermo Windows in Lower Back 1st Floor Laundry/Bedroom and Powder Rm and Newer Vinyl Thermo Windows All Upstairs! 3 Goodsized Bdrms ,1Full Bath(New Granite Counter,Undermount Sink) Upstairs! 2 More Possible Bdrms or 1st Flr Laundry and Office/Computer Rm/Kids Rm on Main Floor! Lots of Bright Space for Options but Doesn't Feel to Big to Be Cozy! Awesome Huge Screened in Front Porch For Morning Coffee or Summer Evenings Watching the World Go By! About Half of Backyard is Fenced in for Kids or Pets and Fire Pit Out Back! Close to Seabreeze,Boatlaunch,Wegmans,Durand Eastman Park, More... Welcome Home!
This property is off market, which means it's not currently listed for sale or rent on Zillow. This may be different from what's available on other websites or public sources.
