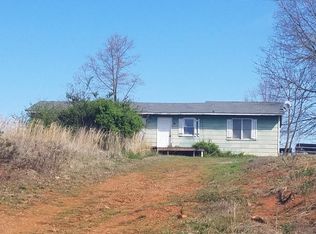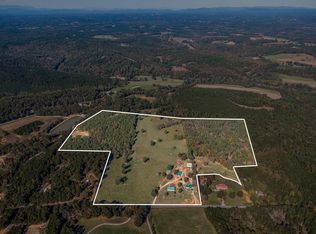Closed
$275,000
348 W V Thompson Rd, Rutherfordton, NC 28139
3beds
1,958sqft
Manufactured Home
Built in 1996
2.88 Acres Lot
$293,300 Zestimate®
$140/sqft
$1,667 Estimated rent
Home value
$293,300
$273,000 - $311,000
$1,667/mo
Zestimate® history
Loading...
Owner options
Explore your selling options
What's special
Welcome to 348 W V Thompson Road, Offering a perfect blend of natural beauty, comfortable living spaces, and a peaceful atmosphere. This three-bed, two-bath home on 2.88 acres includes an oversized barn with power and 2nd well. The house's exterior exudes Southern charm and an inviting front porch. The open-concept living area is bright and airy, thanks to ample natural light. The living room centers around a fireplace, perfect for cozy gatherings on chilly evenings, and the adjoining dining area is an ideal spot for entertaining friends and family. The kitchen has plenty of storage options and ample counter space, allowing you to create culinary delights easily. The primary suite is spacious and features a well-appointed en-suite bathroom and two walk-in closets. Conveniently located in Rutherfordton, this property offers a peaceful escape while being close to modern amenities. Don't miss the opportunity to own this idyllic North Carolina retreat and create lasting memories!
Zillow last checked: 8 hours ago
Listing updated: November 07, 2023 at 12:58pm
Listing Provided by:
Alexandria Dougherty alex@bluefieldgroup.com,
Bluefield Realty Group
Bought with:
Olivia Johnson
Realty ONE Group Pivot Hendersonville
Source: Canopy MLS as distributed by MLS GRID,MLS#: 4061825
Facts & features
Interior
Bedrooms & bathrooms
- Bedrooms: 3
- Bathrooms: 2
- Full bathrooms: 2
- Main level bedrooms: 3
Primary bedroom
- Level: Main
- Area: 207.25 Square Feet
- Dimensions: 16' 7" X 12' 6"
Bedroom s
- Level: Main
- Area: 157.25 Square Feet
- Dimensions: 12' 6" X 12' 7"
Bedroom s
- Level: Main
- Area: 148.82 Square Feet
- Dimensions: 11' 10" X 12' 7"
Breakfast
- Level: Main
- Area: 121.29 Square Feet
- Dimensions: 9' 4" X 13' 0"
Dining area
- Level: Main
- Area: 132.55 Square Feet
- Dimensions: 10' 9" X 12' 4"
Kitchen
- Level: Main
- Area: 211.25 Square Feet
- Dimensions: 16' 3" X 13' 0"
Laundry
- Level: Main
- Area: 122.12 Square Feet
- Dimensions: 13' 10" X 8' 10"
Living room
- Level: Main
- Area: 252.01 Square Feet
- Dimensions: 15' 10" X 15' 11"
Heating
- Heat Pump
Cooling
- Central Air
Appliances
- Included: Dishwasher, Disposal, Gas Range, Microwave
- Laundry: Mud Room, Inside, Laundry Room, Main Level
Features
- Soaking Tub, Kitchen Island, Pantry, Walk-In Closet(s)
- Doors: French Doors, Storm Door(s)
- Windows: Insulated Windows, Window Treatments
- Has basement: No
- Fireplace features: Living Room
Interior area
- Total structure area: 1,958
- Total interior livable area: 1,958 sqft
- Finished area above ground: 1,958
- Finished area below ground: 0
Property
Parking
- Total spaces: 2
- Parking features: Driveway, Attached Garage, Detached Garage, Garage Door Opener, Garage Faces Front, Keypad Entry, Parking Space(s), Garage on Main Level
- Attached garage spaces: 2
- Has uncovered spaces: Yes
Features
- Levels: One
- Stories: 1
- Patio & porch: Balcony, Covered, Deck, Enclosed, Front Porch, Patio, Porch, Rear Porch, Screened
- Exterior features: Storage
Lot
- Size: 2.88 Acres
- Features: Cleared, Orchard(s), Level, Pasture, Private, Rolling Slope, Wooded
Details
- Parcel number: 1604000
- Zoning: r2
- Special conditions: Standard
Construction
Type & style
- Home type: MobileManufactured
- Architectural style: Ranch
- Property subtype: Manufactured Home
Materials
- Vinyl
- Foundation: Permanent, Slab
- Roof: Metal
Condition
- New construction: No
- Year built: 1996
Utilities & green energy
- Sewer: Septic Installed
- Water: Well
- Utilities for property: Cable Available, Electricity Connected, Propane, Wired Internet Available
Community & neighborhood
Location
- Region: Rutherfordton
- Subdivision: None
Other
Other facts
- Listing terms: Cash,Conventional,FHA,Nonconforming Loan,VA Loan
- Road surface type: Concrete, Gravel, Paved
Price history
| Date | Event | Price |
|---|---|---|
| 11/7/2023 | Sold | $275,000-8.3%$140/sqft |
Source: | ||
| 9/19/2023 | Pending sale | $299,999$153/sqft |
Source: | ||
| 8/21/2023 | Listed for sale | $299,999$153/sqft |
Source: | ||
Public tax history
| Year | Property taxes | Tax assessment |
|---|---|---|
| 2024 | $1,381 +31.7% | $226,200 +16.1% |
| 2023 | $1,049 +115.8% | $194,900 +176.1% |
| 2022 | $486 +1.5% | $70,600 |
Find assessor info on the county website
Neighborhood: 28139
Nearby schools
GreatSchools rating
- 6/10Harris Elementary SchoolGrades: PK-5Distance: 4.7 mi
- 4/10Chase Middle SchoolGrades: 6-8Distance: 5.7 mi
- 6/10Chase High SchoolGrades: 9-12Distance: 4.8 mi

