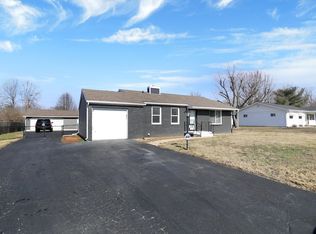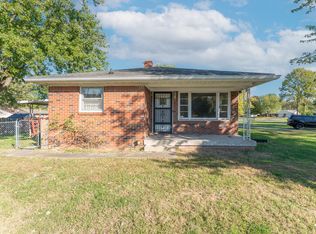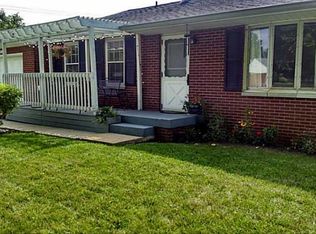Sold
$224,900
348 W Stop 11 Rd, Indianapolis, IN 46217
3beds
1,040sqft
Residential, Single Family Residence
Built in 1958
0.39 Acres Lot
$225,700 Zestimate®
$216/sqft
$1,375 Estimated rent
Home value
$225,700
$208,000 - $244,000
$1,375/mo
Zestimate® history
Loading...
Owner options
Explore your selling options
What's special
Welcome to this adorable, move-in-ready 3-bedroom, 1-bath home, perfectly situated on a large corner lot in the heart of Perry Township. From the moment you arrive, you'll fall in love with the quaint curb appeal and inviting atmosphere of this home. Step inside to find a cozy yet functional layout featuring a bright living room, a delightful kitchen with plenty of cabinet space, and three comfortable bedrooms. New carpet in bedroom, updated appliances, and hot water heater. Outside, the oversized yard with privacy fence offers endless possibilities-whether you envision a lush garden, play space, or outdoor entertaining area. New furnace and water heater in 2022, Well and water softener in 2021, and carpet in 2024. Well has been serviced in March 2025. Don't miss this "cute as a button" gem-schedule your showing today!
Zillow last checked: 8 hours ago
Listing updated: June 05, 2025 at 01:52pm
Listing Provided by:
Kimberly Pickett 313-570-3217,
CENTURY 21 Scheetz
Bought with:
Lindsey Smalling
F.C. Tucker Company
Sydney Wolfe
F.C. Tucker Company
Source: MIBOR as distributed by MLS GRID,MLS#: 22026639
Facts & features
Interior
Bedrooms & bathrooms
- Bedrooms: 3
- Bathrooms: 1
- Full bathrooms: 1
- Main level bathrooms: 1
- Main level bedrooms: 3
Primary bedroom
- Features: Carpet
- Level: Main
- Area: 132 Square Feet
- Dimensions: 12x11
Bedroom 2
- Features: Carpet
- Level: Main
- Area: 110 Square Feet
- Dimensions: 11x10
Bedroom 3
- Features: Carpet
- Level: Main
- Area: 110 Square Feet
- Dimensions: 11x10
Kitchen
- Features: Tile-Ceramic
- Level: Main
- Area: 220 Square Feet
- Dimensions: 20x11
Laundry
- Features: Tile-Ceramic
- Level: Main
- Area: 24 Square Feet
- Dimensions: 06x04
Living room
- Features: Carpet
- Level: Main
- Area: 224 Square Feet
- Dimensions: 16x14
Heating
- Forced Air, Natural Gas
Appliances
- Included: Gas Water Heater, MicroHood, Electric Oven, Refrigerator, Water Softener Owned
- Laundry: Main Level
Features
- Attic Access, Ceiling Fan(s), Eat-in Kitchen
- Windows: Screens Some, Storm Window(s), Windows Vinyl, Wood Work Painted
- Has basement: No
- Attic: Access Only
Interior area
- Total structure area: 1,040
- Total interior livable area: 1,040 sqft
Property
Parking
- Total spaces: 1
- Parking features: Attached
- Attached garage spaces: 1
- Details: Garage Parking Other(Finished Garage)
Features
- Levels: One
- Stories: 1
- Patio & porch: Patio
- Exterior features: Fire Pit
Lot
- Size: 0.39 Acres
- Features: Corner Lot, Curbs, Storm Sewer, Trees-Small (Under 20 Ft)
Details
- Additional structures: Barn Mini
- Parcel number: 491414116038000500
- Horse amenities: None
Construction
Type & style
- Home type: SingleFamily
- Architectural style: Ranch
- Property subtype: Residential, Single Family Residence
Materials
- Stone, Vinyl With Stone
- Foundation: Slab
Condition
- New construction: No
- Year built: 1958
Utilities & green energy
- Water: Private Well
Community & neighborhood
Location
- Region: Indianapolis
- Subdivision: South Haven Manor
Price history
| Date | Event | Price |
|---|---|---|
| 6/2/2025 | Sold | $224,900$216/sqft |
Source: | ||
| 4/15/2025 | Pending sale | $224,900$216/sqft |
Source: | ||
| 3/28/2025 | Price change | $224,900-2.2%$216/sqft |
Source: | ||
| 3/13/2025 | Listed for sale | $229,900+14.9%$221/sqft |
Source: | ||
| 1/21/2022 | Sold | $200,000+8.1%$192/sqft |
Source: | ||
Public tax history
| Year | Property taxes | Tax assessment |
|---|---|---|
| 2024 | $2,043 +4.7% | $185,000 +7.5% |
| 2023 | $1,951 +10.1% | $172,100 +8.6% |
| 2022 | $1,772 +105.5% | $158,400 +11.9% |
Find assessor info on the county website
Neighborhood: Linden Wood
Nearby schools
GreatSchools rating
- 7/10Perry Meridian 6th Grade AcademyGrades: 6Distance: 0.2 mi
- 9/10Perry Meridian High SchoolGrades: 9-12Distance: 0.4 mi
- 7/10Perry Meridian Middle SchoolGrades: 7-8Distance: 0.2 mi
Get a cash offer in 3 minutes
Find out how much your home could sell for in as little as 3 minutes with a no-obligation cash offer.
Estimated market value
$225,700
Get a cash offer in 3 minutes
Find out how much your home could sell for in as little as 3 minutes with a no-obligation cash offer.
Estimated market value
$225,700


