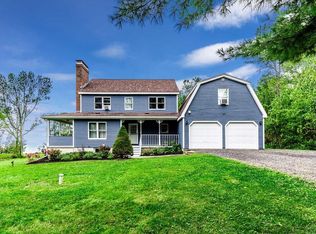Lake Ontario waterfront contemporary on over 5 acres! 4-5 bedrooms and 4 ½ baths -2816 sq ft of living space plus approx. 1200 sq ft of finished living space in the basement - very inviting open floor plan -almost all rooms have a view of the lake- large entry foyer- large living room with wood burning fireplace, vaulted ceilings and big windows facing the lake - solid oak stairway - red oak flooring throughout the home- solid oak kitchen cabinets with updated appliances-TV/game room with solid oak wet bar and 2nd wood burning fireplace - -large master bedroom with patio doors and master bath on 1st floor- second floor features 3 bedrooms and 2 full baths along with a an office/study that could be a 5th bedroom and a huge storage room/attic - the basement level has 2 big rooms with one being set up for exercise equipment and other room has a pool table and table tennis- there is ceramic tile flooring throughout the finished basement- roof, siding, and windows all new in 2008- a new stamped concrete patio was added in 2018- the property is nicely landscaped and of course the views of Lake Ontario and those famous sunsets!
This property is off market, which means it's not currently listed for sale or rent on Zillow. This may be different from what's available on other websites or public sources.
