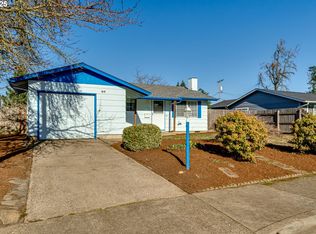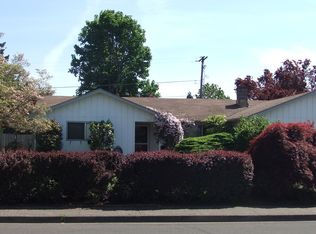Sold
$385,000
348 U St, Springfield, OR 97477
3beds
912sqft
Residential, Single Family Residence
Built in 1969
7,840.8 Square Feet Lot
$402,300 Zestimate®
$422/sqft
$1,879 Estimated rent
Home value
$402,300
$382,000 - $422,000
$1,879/mo
Zestimate® history
Loading...
Owner options
Explore your selling options
What's special
Welcome to the highly desirable neighborhood of Hayden Bridge! As you enter this darling home, you'll be greeted by a cozy living room featuring a wood-burning fireplace that's perfect for chilly evenings.The updated kitchen boasts white cabinets, granite countertops, and stainless steel appliances that are sure to impress. The laminate flooring throughout the home is very easy to maintain. The bathroom has been updated with double sinks and a skylight. Step outside to the large fenced backyard where you'll find a spacious covered deck with built-in benches, perfect for entertaining or just enjoying some peace and quiet. Hayden Bridge is known for its incredible location, offering a wide range of amenities, including shopping centers, restaurants, and parks.
Zillow last checked: 8 hours ago
Listing updated: June 16, 2023 at 09:12am
Listed by:
Teri Dibos 541-606-1493,
Keller Williams Realty Eugene and Springfield,
Bryan Dibos 541-606-3052,
Keller Williams Realty Eugene and Springfield
Bought with:
Hector Rosales Diaz, 201243793
United Real Estate Properties
Source: RMLS (OR),MLS#: 23187008
Facts & features
Interior
Bedrooms & bathrooms
- Bedrooms: 3
- Bathrooms: 1
- Full bathrooms: 1
- Main level bathrooms: 1
Primary bedroom
- Features: Laminate Flooring
- Level: Main
- Area: 100
- Dimensions: 10 x 10
Bedroom 2
- Features: Laminate Flooring
- Level: Main
- Area: 100
- Dimensions: 10 x 10
Bedroom 3
- Features: Laminate Flooring
- Level: Main
- Area: 80
- Dimensions: 10 x 8
Dining room
- Features: Laminate Flooring
- Level: Main
- Area: 64
- Dimensions: 8 x 8
Kitchen
- Features: Dishwasher, Free Standing Range, Free Standing Refrigerator, Laminate Flooring
- Level: Main
- Area: 80
- Width: 10
Living room
- Features: Fireplace, Laminate Flooring
- Level: Main
- Area: 210
- Dimensions: 15 x 14
Heating
- Ductless, Wall Furnace, Fireplace(s)
Cooling
- Other
Appliances
- Included: Dishwasher, Free-Standing Range, Free-Standing Refrigerator, Range Hood, Stainless Steel Appliance(s), Electric Water Heater
Features
- Granite
- Flooring: Laminate
- Windows: Double Pane Windows, Vinyl Frames
- Basement: Crawl Space
- Number of fireplaces: 1
- Fireplace features: Wood Burning
Interior area
- Total structure area: 912
- Total interior livable area: 912 sqft
Property
Parking
- Total spaces: 2
- Parking features: Driveway, On Street, Attached
- Attached garage spaces: 2
- Has uncovered spaces: Yes
Accessibility
- Accessibility features: One Level, Accessibility
Features
- Levels: One
- Stories: 1
- Patio & porch: Covered Deck
- Fencing: Fenced
Lot
- Size: 7,840 sqft
- Features: Level, SqFt 7000 to 9999
Details
- Additional structures: ToolShed
- Parcel number: 0216950
- Zoning: R1
Construction
Type & style
- Home type: SingleFamily
- Architectural style: Ranch
- Property subtype: Residential, Single Family Residence
Materials
- T111 Siding
- Foundation: Concrete Perimeter
- Roof: Composition
Condition
- Updated/Remodeled
- New construction: No
- Year built: 1969
Utilities & green energy
- Sewer: Public Sewer
- Water: Public
- Utilities for property: Cable Connected
Community & neighborhood
Location
- Region: Springfield
Other
Other facts
- Listing terms: Cash,Conventional,FHA,VA Loan
- Road surface type: Paved
Price history
| Date | Event | Price |
|---|---|---|
| 6/16/2023 | Sold | $385,000+4.1%$422/sqft |
Source: | ||
| 5/16/2023 | Pending sale | $370,000$406/sqft |
Source: | ||
| 5/12/2023 | Listed for sale | $370,000+5.1%$406/sqft |
Source: | ||
| 7/8/2021 | Sold | $352,000+15.4%$386/sqft |
Source: | ||
| 6/11/2021 | Pending sale | $305,000$334/sqft |
Source: | ||
Public tax history
| Year | Property taxes | Tax assessment |
|---|---|---|
| 2025 | $3,605 +1.6% | $196,612 +3% |
| 2024 | $3,547 +4.4% | $190,886 +3% |
| 2023 | $3,396 +3.4% | $185,327 +3% |
Find assessor info on the county website
Neighborhood: 97477
Nearby schools
GreatSchools rating
- 4/10Elizabeth Page Elementary SchoolGrades: K-5Distance: 0.8 mi
- 3/10Hamlin Middle SchoolGrades: 6-8Distance: 0.7 mi
- 4/10Springfield High SchoolGrades: 9-12Distance: 1 mi
Schools provided by the listing agent
- Elementary: Page
- Middle: Hamlin
- High: Springfield
Source: RMLS (OR). This data may not be complete. We recommend contacting the local school district to confirm school assignments for this home.
Get pre-qualified for a loan
At Zillow Home Loans, we can pre-qualify you in as little as 5 minutes with no impact to your credit score.An equal housing lender. NMLS #10287.
Sell for more on Zillow
Get a Zillow Showcase℠ listing at no additional cost and you could sell for .
$402,300
2% more+$8,046
With Zillow Showcase(estimated)$410,346

