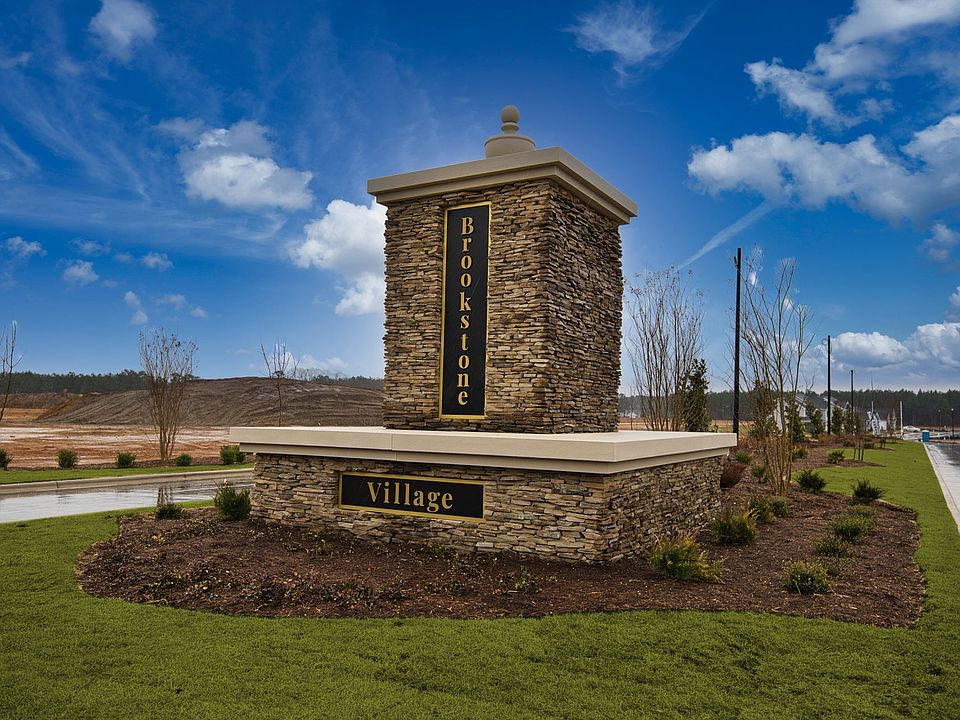$7,500 Builder Incentive + Blinds + Fridge!*First-floor primary suite features a tray ceiling with crown molding, a spacious en-suite bath with a white dual-sink vanity, “Simply White” quartz countertops, a walk-in shower, a garden tub, a private water closet, and a large walk-in closet. The open-concept great room has access to a rear covered porch and connects to the kitchen and dining area. The kitchen overlooks the great room and boasts an island with a sink, “Giallo Ornamental” granite countertops, white shaker cabinets, pantry, and stainless steel appliances including a microwave, dishwasher, and smooth-top range.Off the foyer, a flex room and mudroom sit across from each other; the mudroom includes a coat closet, half-bath, and garage access.Upstairs features a loft with a linen closet, home office, laundry room, three additional bedrooms, and two full baths, each with a vanity and tub/shower combo. Durable LVP flooring runs through key living areas. Exterior details include low-maintenance vinyl siding with shake accents, dimensional shingles, a covered front porch, and a front door painted SW “Iron Ore” with smart keypad entry. This corner lot home features a 2-car garage, fiber optic internet availability, in-house 1-2-10 builder warranty, and Energy Plus certification.Brookstone Village is a gated community in Raeford offering walking trails, a dog park, and a grilling area, just minutes from HWY 401, medical care, fitness centers, shopping Home Amenities include: BreakfastArea, CoveredPatio, GreenConstruction, Playroom, WalkInClosets. Local amenities include: Pond
New construction
Special offer
$389,900
348 Tulip Oak Dr, Raeford, NC 28376
4beds
2,560sqft
Single Family Residence
Built in ----
9,387 Square Feet Lot
$389,300 Zestimate®
$152/sqft
$25/mo HOA
What's special
Covered front porchHome officeGarage accessShake accentsFlex roomIsland with a sinkWalk-in shower
- 55 days
- on Zillow |
- 78 |
- 8 |
Zillow last checked: 7 hours ago
Listing updated: 11 hours ago
Listed by:
Coldwell Banker Advantage,
Caviness & Cates - Fayetteville Sales Office
Source: Nexus MLS,MLS#: N370000000364
Travel times
Schedule tour
Facts & features
Interior
Bedrooms & bathrooms
- Bedrooms: 4
- Bathrooms: 4
- Full bathrooms: 3
- 1/2 bathrooms: 1
Heating
- Electric
Cooling
- Central Air
Interior area
- Total structure area: 2,560
- Total interior livable area: 2,560 sqft
Video & virtual tour
Property
Parking
- Total spaces: 2
- Parking features: Garage
- Garage spaces: 2
Features
- Stories: 2
Lot
- Size: 9,387 Square Feet
Construction
Type & style
- Home type: SingleFamily
- Property subtype: Single Family Residence
Condition
- New construction: Yes
Details
- Builder model: Clayton
- Builder name: Caviness & Cates - Fayetteville
Community & HOA
Community
- Subdivision: Brookstone Village
HOA
- Has HOA: Yes
- Amenities included: Trail(s)
- HOA fee: $300 annually
Location
- Region: Raeford
Financial & listing details
- Price per square foot: $152/sqft
- Date on market: 6/5/2025
- Date available: 09/01/2025
About the community
PondTrails
Find your place to call home in Brookstone Village! This gated community is in a prime location just off HWY 401 in the Raeford area, minutes from every resource and activity. Enjoy on-site amenities like walking trails, a dog park, and a community grilling area—perfect for relaxing or socializing close to home. Just around the corner, you'll find First Health Moore Regional Hospital and First Health Convenient Care. Stay active at Fit4Life Health Club or CrossFit Raeford, try indoor skydiving at Paraclete XP, let the kids burn energy at JP's Jump Masters trampoline park, or plan a fun outing at the Round-A-Bout Skating Center. You're also just minutes from grocery stores, shopping centers, and a variety of restaurants. Homes in Brookstone Village range from 1,800 to 2,800 square feet and are built by your local Fayetteville homebuilder and backed by our in-house 1-2-10 builder warranty.
$7,500 + Blinds + Fridge!
*Up to $7,500 Toward Closing Costs or Rate Buydown with Builders Preferred Lender + Faux-Wood Blinds and Refrigerator. Subject to change. Available on select inventory homes. Conditions Apply. See a sales representative for complete details.Source: Caviness & Cates

