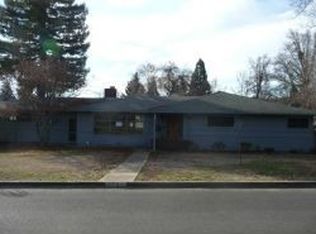A charming home in a great East Medford neighborhood. There are four bedrooms, two bathrooms, hardwood floors, tile floors in the bathrooms, and abundant natural light throughout the home. It has a formal living room, separate family room/den, and a very large fenced and private backyard. The covered patio is perfect for entertaining. A must tour home!
This property is off market, which means it's not currently listed for sale or rent on Zillow. This may be different from what's available on other websites or public sources.
