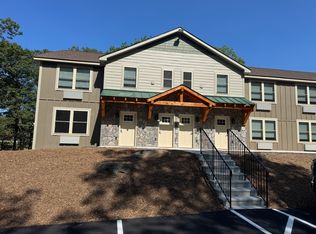BRAND NEW CONSTRUCTION! Custom designed 3 Bedroom 2 Bath w/ FULL BASEMENT. Perfect chance for you to choose your finishes. Open Living/Dining combo w/ CATHEDRAL CEILINGS & sliders to LARGE 19x10 deck. Kitchen has NICE amount of cabinet & counterspace. 2 bedrooms & 2 baths are on the 1st floor including Master Bedroom w/ WALK-IN CLOSET & PRIVATE Bath. The 3rd Bedroom & Den that would make a GREAT office or 4th bedroom are on the 2nd floor. This home also features a full basement, 3 zone forced air split system heat & central A/C, metal roof, & it is located close to Kalahari, Pocono Manor, Mount Airy, & Camelback! What more can you ask for? CALL TODAY to schedule an appointment!
This property is off market, which means it's not currently listed for sale or rent on Zillow. This may be different from what's available on other websites or public sources.

