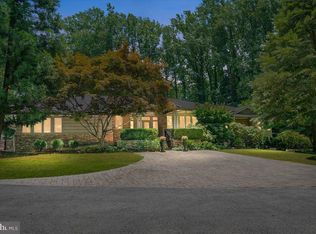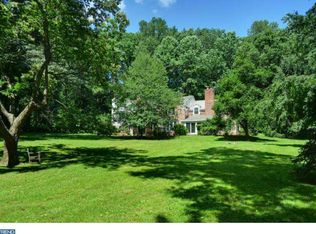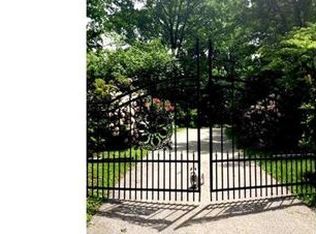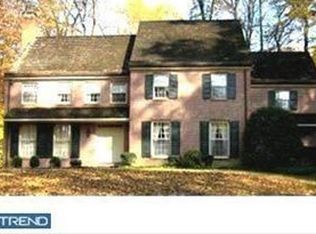Spectacular custom built retreat, down a long private lane, situated in the estate section of Devon, on a private 2+ acre parcel with beautiful landscaping and outdoor space! The exterior of this stunning home boasts Pennsylvania fieldstone and brand new Hardie Board cement siding. The home is oriented due south and is designed to be passive solar, meaning the windows and floors are made to capture solar energy in the form of heat in the winter and reject solar heat in the summer, making for very low utility costs! The interior of this gorgeous home was cleverly designed in the late 90s with the open concept living space everyone desires today AND a 1st floor master bedroom suite! There is a true through 2-story grand entrance foyer and vast living room with stunning hardwoods and tiled radiant heat floors, formal dining room, study or bonus room/den currently utilized as an office, custom cherry kitchen with marble floors and large island/breakfast bar attached to a sun room with spectacular views of the grounds! An elegant master bedroom suite with lavish whirlpool tub, radiant heat floor, and dual walk-in closets completes the 1st floor. The 2nd level of the home includes an open family room and 4 sizable bedrooms with 2 hall bathrooms. The lower level is completely finished with game/media room, additional recreational areas, an office and 2nd powder room! 3-car attached garages! Don't miss this one-of-kind home just waiting for your personal touch! 2020-07-21
This property is off market, which means it's not currently listed for sale or rent on Zillow. This may be different from what's available on other websites or public sources.



