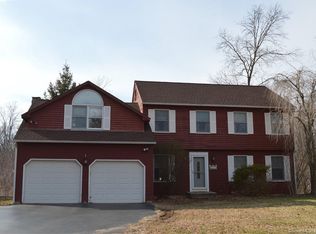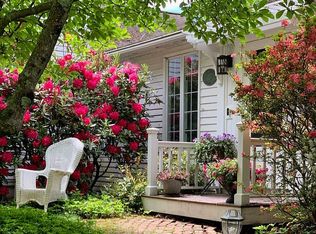Sold for $360,000
$360,000
348 Still Hill Road, Hamden, CT 06518
3beds
1,441sqft
Single Family Residence
Built in 1991
1.15 Acres Lot
$439,200 Zestimate®
$250/sqft
$3,038 Estimated rent
Home value
$439,200
$417,000 - $461,000
$3,038/mo
Zestimate® history
Loading...
Owner options
Explore your selling options
What's special
Original owner built to suit the owner, lovely one level ranch, secluded rear lot, cathedral ceiling in livingroom, nicely maintained, central air, full diningroom with bow window and hardwood floor, eat in kitchen, full bath with skylight, master bedroom with full bath, shower stall, custom shades, carpet, full basement with an office, huge closet in basement half of it is a cedar closet, oversized 2 car garage in the back, with 2 car garage attached, open front porch, wood deck in back, 50 gallon water tank-installed in 2016, alarm system hooked to fire and police, with low temp sensor, underground irrigation system, landscaped, paver front sidewalk, convenient to Westwoods school, loads of sunshine.
Zillow last checked: 8 hours ago
Listing updated: July 09, 2024 at 08:18pm
Listed by:
Deborah G. Mendillo 203-641-7079,
Coldwell Banker Realty 203-239-2553
Bought with:
Angie Caban, RES.0809910
Realty ONE Group Connect
Source: Smart MLS,MLS#: 170610206
Facts & features
Interior
Bedrooms & bathrooms
- Bedrooms: 3
- Bathrooms: 2
- Full bathrooms: 2
Primary bedroom
- Features: Full Bath, Stall Shower, Wall/Wall Carpet
- Level: Main
Bedroom
- Features: Wall/Wall Carpet
- Level: Main
Bedroom
- Features: Wall/Wall Carpet
- Level: Main
Bathroom
- Features: Skylight, Tub w/Shower, Tile Floor
- Level: Main
Bathroom
- Features: Full Bath, Stall Shower, Tile Floor
- Level: Main
Dining room
- Features: Bay/Bow Window, Hardwood Floor
- Level: Main
Kitchen
- Features: Dining Area
- Level: Main
Living room
- Features: Cathedral Ceiling(s), Wall/Wall Carpet
- Level: Main
Heating
- Hot Water, Oil
Cooling
- Central Air
Appliances
- Included: Oven/Range, Refrigerator, Dishwasher, Water Heater
- Laundry: Main Level
Features
- Doors: Storm Door(s)
- Basement: Full
- Attic: Access Via Hatch
- Has fireplace: No
Interior area
- Total structure area: 1,441
- Total interior livable area: 1,441 sqft
- Finished area above ground: 1,441
Property
Parking
- Total spaces: 4
- Parking features: Attached, Detached
- Attached garage spaces: 4
Features
- Patio & porch: Deck, Porch
- Exterior features: Rain Gutters, Underground Sprinkler
Lot
- Size: 1.15 Acres
- Features: Rear Lot, Landscaped
Details
- Parcel number: 1146008
- Zoning: R2
Construction
Type & style
- Home type: SingleFamily
- Architectural style: Ranch
- Property subtype: Single Family Residence
Materials
- Clapboard, Wood Siding
- Foundation: Concrete Perimeter
- Roof: Asphalt
Condition
- New construction: No
- Year built: 1991
Utilities & green energy
- Sewer: Septic Tank
- Water: Public
Green energy
- Energy efficient items: Doors
Community & neighborhood
Location
- Region: Hamden
- Subdivision: Mount Carmel
Price history
| Date | Event | Price |
|---|---|---|
| 2/23/2024 | Sold | $360,000+4.3%$250/sqft |
Source: | ||
| 1/17/2024 | Pending sale | $345,000$239/sqft |
Source: | ||
| 11/26/2023 | Listed for sale | $345,000+85.7%$239/sqft |
Source: | ||
| 12/23/1991 | Sold | $185,750$129/sqft |
Source: Public Record Report a problem | ||
Public tax history
| Year | Property taxes | Tax assessment |
|---|---|---|
| 2025 | $13,346 +37.6% | $257,250 +47.5% |
| 2024 | $9,701 -1.4% | $174,440 |
| 2023 | $9,835 +1.6% | $174,440 |
Find assessor info on the county website
Neighborhood: 06518
Nearby schools
GreatSchools rating
- 5/10West Woods SchoolGrades: K-6Distance: 0.3 mi
- 4/10Hamden Middle SchoolGrades: 7-8Distance: 3.6 mi
- 4/10Hamden High SchoolGrades: 9-12Distance: 4.3 mi
Schools provided by the listing agent
- Elementary: West Woods
- Middle: Hamden
- High: Hamden
Source: Smart MLS. This data may not be complete. We recommend contacting the local school district to confirm school assignments for this home.
Get pre-qualified for a loan
At Zillow Home Loans, we can pre-qualify you in as little as 5 minutes with no impact to your credit score.An equal housing lender. NMLS #10287.
Sell for more on Zillow
Get a Zillow Showcase℠ listing at no additional cost and you could sell for .
$439,200
2% more+$8,784
With Zillow Showcase(estimated)$447,984

