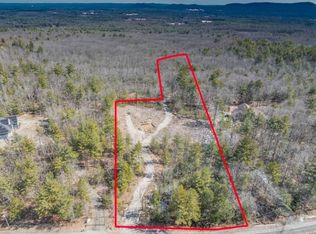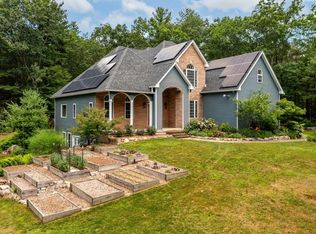Sold for $650,000 on 02/07/23
$650,000
348 Southampton Rd, Westhampton, MA 01027
5beds
4,636sqft
Single Family Residence
Built in 1996
4.56 Acres Lot
$769,800 Zestimate®
$140/sqft
$4,412 Estimated rent
Home value
$769,800
$701,000 - $854,000
$4,412/mo
Zestimate® history
Loading...
Owner options
Explore your selling options
What's special
This private & special Contemporary home was built for entertaining & multi generational living. Unique 5 BR, 4.5 bath custom built home with 4600 sf of living area in a private 4.5 acre park like setting. The main living level has a beautiful gourmet kitchen with a large island and 5 burner gas stove. The kitchen opens to the living room with fireplace and a sunny dining room that has a banquette w/storage and deck. Upstairs are 3 BR's, the large primary suite with vaulted ceiling has en-suite bath with a 2-sided fireplace and a private deck! The kids rooms are large and sunny. The lower level is finished with a large family room with fireplace, full bath and bedroom. The in law suite has a private entrance, handicapped accessible features and direct access to the 18 x 36 INDOOR heated swimming pool! Radiant subfloor heat, 4 separate decks and several sliders to the outdoors and pool area. . Fill in the pool for a wonderful workshop/artist studio or greenhouse!
Zillow last checked: 8 hours ago
Listing updated: February 08, 2023 at 05:44am
Listed by:
Kathleen Borawski 413-539-4878,
Borawski Real Estate 413-584-5555
Bought with:
Next Level Realty Team
NextHome Elite Realty
Source: MLS PIN,MLS#: 73047635
Facts & features
Interior
Bedrooms & bathrooms
- Bedrooms: 5
- Bathrooms: 5
- Full bathrooms: 4
- 1/2 bathrooms: 1
Primary bedroom
- Features: Vaulted Ceiling(s), Flooring - Hardwood, Deck - Exterior, Double Vanity
- Level: Third
Bedroom 2
- Level: Third
Bedroom 3
- Level: Third
Bedroom 4
- Level: First
Bedroom 5
- Level: First
Primary bathroom
- Features: Yes
Bathroom 1
- Level: First
Bathroom 2
- Level: First
Bathroom 3
- Features: Bathroom - Full, Bathroom - Double Vanity/Sink, Bathroom - With Tub & Shower, Fireplace, Flooring - Stone/Ceramic Tile, Jacuzzi / Whirlpool Soaking Tub
- Level: Third
Dining room
- Level: Second
Family room
- Features: Deck - Exterior, Slider
- Level: First
Kitchen
- Features: Flooring - Stone/Ceramic Tile, Pantry, Countertops - Stone/Granite/Solid, Kitchen Island, Stainless Steel Appliances, Wine Chiller, Gas Stove
- Level: Second
Living room
- Features: Flooring - Hardwood, Deck - Exterior
- Level: Second
Heating
- Baseboard, Radiant, Oil, Ductless
Cooling
- Dual, Ductless
Appliances
- Laundry: First Floor, Electric Dryer Hookup, Washer Hookup
Features
- Bathroom - Full, Bathroom - Half, In-Law Floorplan, Study, Bathroom, Sun Room, Central Vacuum, Internet Available - Unknown
- Flooring: Tile, Carpet, Hardwood, Flooring - Stone/Ceramic Tile
- Doors: French Doors
- Windows: Insulated Windows, Screens
- Has basement: No
- Number of fireplaces: 3
- Fireplace features: Family Room, Living Room, Master Bedroom
Interior area
- Total structure area: 4,636
- Total interior livable area: 4,636 sqft
Property
Parking
- Total spaces: 8
- Parking features: Attached, Garage Door Opener, Paved Drive, Off Street, Paved
- Attached garage spaces: 2
- Uncovered spaces: 6
Accessibility
- Accessibility features: Accessible Entrance
Features
- Patio & porch: Deck, Covered
- Exterior features: Deck, Covered Patio/Deck, Storage, Screens, Fenced Yard
- Has private pool: Yes
- Pool features: Indoor
- Fencing: Fenced
- Frontage length: 265.00
Lot
- Size: 4.56 Acres
- Features: Wooded, Level
Details
- Parcel number: 3077322
- Zoning: Ag-Res
Construction
Type & style
- Home type: SingleFamily
- Architectural style: Contemporary
- Property subtype: Single Family Residence
Materials
- Frame
- Foundation: Concrete Perimeter
- Roof: Shingle
Condition
- Year built: 1996
Utilities & green energy
- Electric: Circuit Breakers, 200+ Amp Service, Generator Connection
- Sewer: Private Sewer
- Water: Private
- Utilities for property: for Gas Range, for Electric Oven, for Electric Dryer, Washer Hookup, Generator Connection
Community & neighborhood
Location
- Region: Westhampton
- Subdivision: Southampton Road
Other
Other facts
- Road surface type: Paved
Price history
| Date | Event | Price |
|---|---|---|
| 2/7/2023 | Sold | $650,000-4.3%$140/sqft |
Source: MLS PIN #73047635 Report a problem | ||
| 12/29/2022 | Contingent | $679,000$146/sqft |
Source: MLS PIN #73047635 Report a problem | ||
| 11/27/2022 | Price change | $679,000-2.9%$146/sqft |
Source: MLS PIN #73047635 Report a problem | ||
| 10/25/2022 | Price change | $699,000-6.7%$151/sqft |
Source: MLS PIN #73047635 Report a problem | ||
| 10/13/2022 | Listed for sale | $749,000+41.9%$162/sqft |
Source: MLS PIN #73047635 Report a problem | ||
Public tax history
| Year | Property taxes | Tax assessment |
|---|---|---|
| 2025 | $13,010 +5% | $625,800 +4.5% |
| 2024 | $12,391 +22% | $598,900 +18.7% |
| 2023 | $10,160 +2.6% | $504,700 +5.2% |
Find assessor info on the county website
Neighborhood: 01027
Nearby schools
GreatSchools rating
- 7/10Westhampton Elementary SchoolGrades: PK-6Distance: 3.6 mi
- 6/10Hampshire Regional High SchoolGrades: 7-12Distance: 2.9 mi
Schools provided by the listing agent
- Elementary: Westhampton
- Middle: Hrhs
- High: Hrhs
Source: MLS PIN. This data may not be complete. We recommend contacting the local school district to confirm school assignments for this home.

Get pre-qualified for a loan
At Zillow Home Loans, we can pre-qualify you in as little as 5 minutes with no impact to your credit score.An equal housing lender. NMLS #10287.
Sell for more on Zillow
Get a free Zillow Showcase℠ listing and you could sell for .
$769,800
2% more+ $15,396
With Zillow Showcase(estimated)
$785,196
