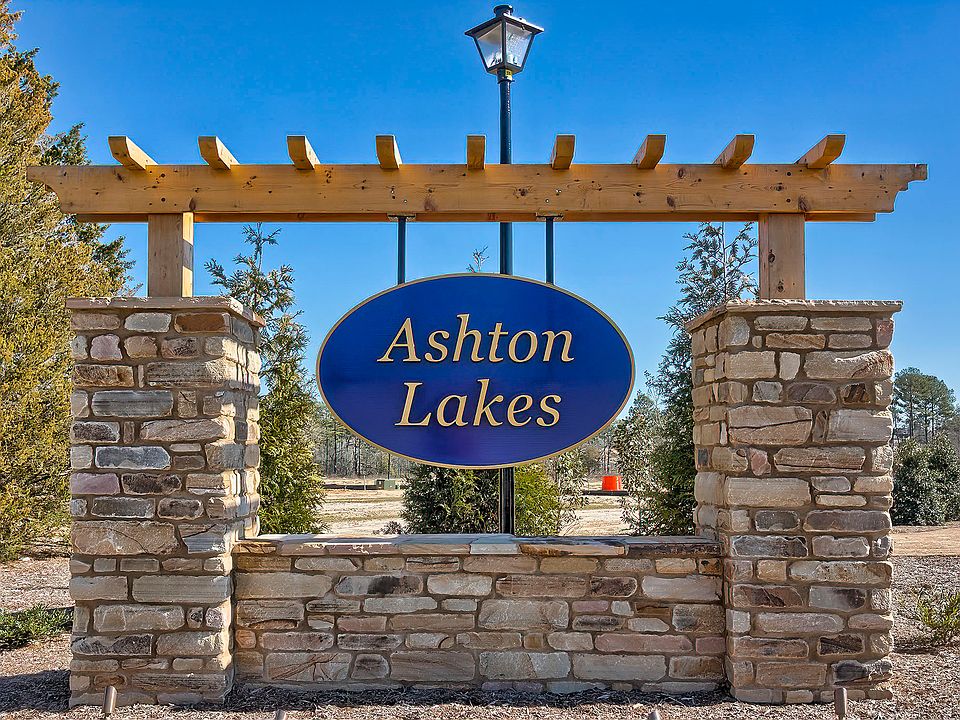LOT 405 - *OPEN HOUSE Daily 10-5. - Welcome to the Poplar floorplan, located in Ashton Lakes Neighborhood. Stop by model home at 906 Citation for info! Up to $8,000 in closing costs with preferred lender plus move in bundle package washer/dryer/fridge. Currently UNDER CONSTRUCTION with completion date April. This great neighborhood is zoned for Lexington One Schools and features a community pool! The Poplar floor plan offers 1,404 sq. ft. with a single-car garage. The open first floor features a kitchen with quartz countertops, dining area, living room, and a convenient powder room. Upstairs, you'll find 3 bedrooms, including the primary bedroom with a large walk-in closet and double vanity in the primary bath. The laundry room is also on the second floor. Designed for energy efficiency, the Poplar provides comfort and savings. Schedule a visit today to see it for yourself! Disclaimer: CMLS has not reviewed and, therefore, does not endorse vendors who may appear in listings.
Pending
$238,490
348 Secretariat St, Lexington, SC 29073
3beds
1,404sqft
Single Family Residence
Built in 2025
5,662 sqft lot
$238,100 Zestimate®
$170/sqft
$40/mo HOA
What's special
Community poolOpen first floorQuartz countertopsConvenient powder room
- 125 days
- on Zillow |
- 76 |
- 2 |
Zillow last checked: 7 hours ago
Listing updated: April 28, 2025 at 07:04am
Listed by:
Keith Ancone,
Keller Williams Palmetto
Source: Consolidated MLS,MLS#: 600280
Travel times
Schedule tour
Select your preferred tour type — either in-person or real-time video tour — then discuss available options with the builder representative you're connected with.
Select a date
Facts & features
Interior
Bedrooms & bathrooms
- Bedrooms: 3
- Bathrooms: 3
- Full bathrooms: 2
- 1/2 bathrooms: 1
- Partial bathrooms: 1
- Main level bathrooms: 1
Primary bedroom
- Features: Double Vanity, Bath-Private, Separate Shower, Walk-In Closet(s)
- Level: Second
Bedroom 2
- Features: Bath-Shared, Tub-Shower, Closet-Private
- Level: Second
Bedroom 3
- Features: Bath-Private, Bath-Shared, Walk-In Closet(s), Tub-Shower
- Level: Second
Kitchen
- Features: Eat-in Kitchen, Kitchen Island, Recessed Lighting, Counter Tops-Quartz
- Level: Main
Living room
- Level: Main
Heating
- Central
Cooling
- Central Air
Appliances
- Included: Free-Standing Range, Self Clean, Smooth Surface, Dishwasher, Disposal, Microwave Above Stove, Tankless Water Heater
- Laundry: Heated Space
Features
- Flooring: Luxury Vinyl, Carpet
- Windows: Thermopane
- Has basement: No
- Has fireplace: No
Interior area
- Total structure area: 1,404
- Total interior livable area: 1,404 sqft
Video & virtual tour
Property
Parking
- Total spaces: 1
- Parking features: Garage Door Opener
- Attached garage spaces: 1
Features
- Stories: 2
- Patio & porch: Patio
- Exterior features: Gutters - Partial
Lot
- Size: 5,662 sqft
- Dimensions: 5682 sqft
- Features: Sprinkler
Details
- Parcel number: 00541301405
Construction
Type & style
- Home type: SingleFamily
- Architectural style: Traditional
- Property subtype: Single Family Residence
Materials
- Vinyl
- Foundation: Slab
Condition
- New Construction
- New construction: Yes
- Year built: 2025
Details
- Builder name: McGuinn Homes
- Warranty included: Yes
Utilities & green energy
- Sewer: Public Sewer
- Water: Public
Community & HOA
Community
- Features: Pool
- Security: Smoke Detector(s)
- Subdivision: Ashton Lakes
HOA
- Has HOA: Yes
- Services included: Clubhouse, Common Area Maintenance, Playground, Pool
- HOA fee: $485 annually
Location
- Region: Lexington
Financial & listing details
- Price per square foot: $170/sqft
- Date on market: 1/17/2025
- Listing agreement: Exclusive Right To Sell
- Road surface type: Paved
About the community
Ashton Lakes is a vibrant new community nestled off YMCA Road in Lexington, SC, featuring a refreshing pool and a stylish cabana area. Our Woodland Series offers a diverse selection of brand-new, energy-efficient homes, available in both one- and two-story designs. With floor plans ranging from 1,292 to 2,334 square feet, there's a perfect fit for every lifestyle.
Conveniently located just minutes from I-20, Platt Springs Road, shopping, dining, and local attractions like the Icehouse Amphitheater, Gibson Pond Park, and Virginia Hylton Park, Ashton Lakes provides easy access to everything you need. Plus, with top-rated schools in the Lexington 1 District nearby, you can enjoy both comfort and convenience in a community designed for the life you deserve.
Source: McGuinn Homes

