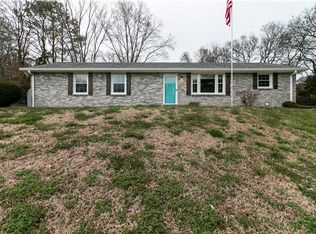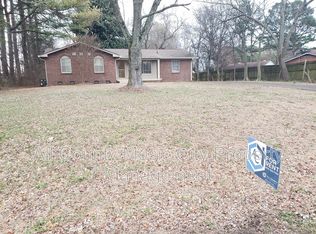Bring Your Boat & Move On In! Fresh Paint,New Baths,Updated Kitchen,Additional Detached Garage, Minutes from Bike Trails & Old Hickory Lake, Top Rated Schools! Open Sunday 1/14 from 2-4
This property is off market, which means it's not currently listed for sale or rent on Zillow. This may be different from what's available on other websites or public sources.

