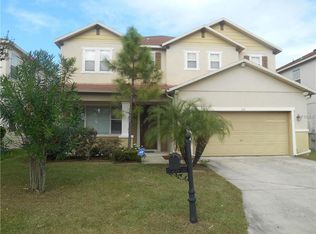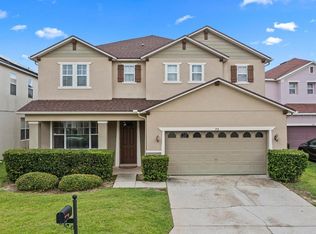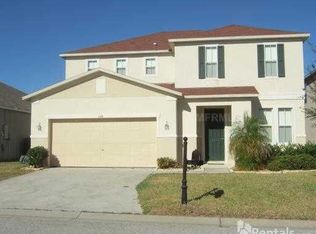Sold for $463,700
$463,700
348 Sand Ridge Dr, Davenport, FL 33896
5beds
3,102sqft
Single Family Residence
Built in 2004
5,515 Square Feet Lot
$454,000 Zestimate®
$149/sqft
$3,590 Estimated rent
Home value
$454,000
$413,000 - $499,000
$3,590/mo
Zestimate® history
Loading...
Owner options
Explore your selling options
What's special
JUST REDUCED - Priced to Sell! Motivated Seller *** Assumable 3.6 Interest Rate Mortgage Available*** | Very spacious 5 bed, 4.5 bath pool home with no rear neighbors! Located in the popular Windwood Bay community just 2 miles from Championsgate near Disney attractions, This two story home provides 3,100 sq ft of living accommodation ideal for a large family or vacation group. Formal living / dining area leads through to a separate family room and large fully equipped kitchen & breakfast area. A double bedroom with ensuite (which doubles as the pool bath), a half bath and large laundry/storage area complete the downstairs layout. The staircase leads to a loft area (currently used as a games room) and access to the master ensuite bedroom, a second master ensuite and two further bedrooms sharing a family bathroom. Outside the pool, spa and covered lanai offers plenty of space to relax with no rear neighbors to spoil the view!
Zillow last checked: 8 hours ago
Listing updated: June 30, 2025 at 05:58pm
Listing Provided by:
Keshia Lynn 407-796-2575,
WORTH CLARK REALTY 352-988-7777
Bought with:
Non-Member Agent
STELLAR NON-MEMBER OFFICE
Source: Stellar MLS,MLS#: O6251154 Originating MLS: Orlando Regional
Originating MLS: Orlando Regional

Facts & features
Interior
Bedrooms & bathrooms
- Bedrooms: 5
- Bathrooms: 5
- Full bathrooms: 4
- 1/2 bathrooms: 1
Primary bedroom
- Features: Walk-In Closet(s)
- Level: Second
- Area: 294 Square Feet
- Dimensions: 14x21
Kitchen
- Level: First
- Area: 308 Square Feet
- Dimensions: 11x28
Living room
- Level: First
- Area: 360 Square Feet
- Dimensions: 18x20
Heating
- Electric
Cooling
- Central Air
Appliances
- Included: Dishwasher, Disposal, Dryer, Electric Water Heater, Microwave, Range, Refrigerator, Washer
- Laundry: In Garage
Features
- Ceiling Fan(s), Eating Space In Kitchen, Walk-In Closet(s)
- Flooring: Carpet, Ceramic Tile
- Doors: Sliding Doors
- Has fireplace: No
Interior area
- Total structure area: 3,745
- Total interior livable area: 3,102 sqft
Property
Parking
- Total spaces: 2
- Parking features: Driveway, On Street
- Attached garage spaces: 2
- Has uncovered spaces: Yes
Features
- Levels: Two
- Stories: 2
- Patio & porch: Enclosed, Patio, Screened
- Exterior features: Private Mailbox, Rain Gutters, Sidewalk
- Has private pool: Yes
- Pool features: In Ground, Screen Enclosure
- Has spa: Yes
- Spa features: In Ground
Lot
- Size: 5,515 sqft
Details
- Parcel number: 272603701055000160
- Special conditions: None
Construction
Type & style
- Home type: SingleFamily
- Property subtype: Single Family Residence
Materials
- Block, Stucco
- Foundation: Slab
- Roof: Shingle
Condition
- Completed
- New construction: No
- Year built: 2004
Utilities & green energy
- Sewer: Public Sewer
- Water: Public
- Utilities for property: BB/HS Internet Available, Cable Available, Cable Connected, Electricity Connected, Phone Available, Sewer Connected, Underground Utilities
Community & neighborhood
Location
- Region: Davenport
- Subdivision: WINDWOOD BAY PH 01
HOA & financial
HOA
- Has HOA: Yes
- HOA fee: $70 monthly
- Association name: Elizabeth Sierra
- Association phone: 407-455-5950
Other fees
- Pet fee: $0 monthly
Other financial information
- Total actual rent: 0
Other
Other facts
- Listing terms: Cash,Conventional,FHA,VA Loan
- Ownership: Fee Simple
- Road surface type: Asphalt
Price history
| Date | Event | Price |
|---|---|---|
| 6/30/2025 | Sold | $463,700+1.9%$149/sqft |
Source: | ||
| 5/15/2025 | Pending sale | $455,000$147/sqft |
Source: | ||
| 4/23/2025 | Price change | $455,000-1.7%$147/sqft |
Source: | ||
| 4/18/2025 | Price change | $463,000-0.4%$149/sqft |
Source: | ||
| 4/10/2025 | Price change | $465,000-0.9%$150/sqft |
Source: | ||
Public tax history
| Year | Property taxes | Tax assessment |
|---|---|---|
| 2024 | $3,847 +2% | $337,008 +3% |
| 2023 | $3,772 +2.1% | $327,192 +3% |
| 2022 | $3,693 +5.8% | $317,662 +26.1% |
Find assessor info on the county website
Neighborhood: 33896
Nearby schools
GreatSchools rating
- 2/10Loughman Oaks Elementary SchoolGrades: PK-5Distance: 3 mi
- 7/10Davenport School Of The ArtsGrades: PK-8Distance: 1.8 mi
- 2/10Davenport High SchoolGrades: 9-12Distance: 1.8 mi
Get a cash offer in 3 minutes
Find out how much your home could sell for in as little as 3 minutes with a no-obligation cash offer.
Estimated market value$454,000
Get a cash offer in 3 minutes
Find out how much your home could sell for in as little as 3 minutes with a no-obligation cash offer.
Estimated market value
$454,000


