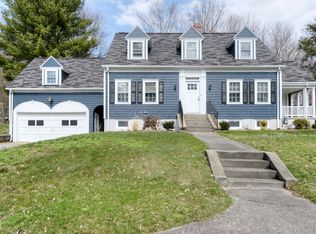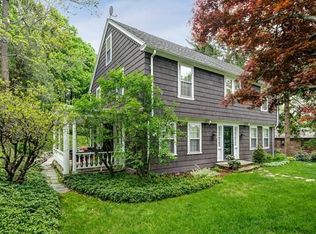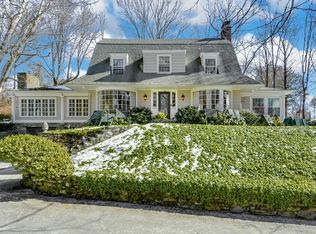Sold for $857,194 on 08/08/24
$857,194
348 Salisbury St, Worcester, MA 01609
4beds
3,015sqft
Single Family Residence
Built in 2024
0.78 Acres Lot
$-- Zestimate®
$284/sqft
$2,282 Estimated rent
Home value
Not available
Estimated sales range
Not available
$2,282/mo
Zestimate® history
Loading...
Owner options
Explore your selling options
What's special
Discover the charm of this exquisite new colonial crafted by Wingspan Properties, set on a shared driveway just off Salisbury St. Inviting columned farmer's porch. The heart of the home boasts a vast kitchen with a central island kitchen bar, breakfast area, and a generous walk-in pantry.* Entertain in style in the oversized 20x25 family room adorned with a cozy fireplace, or retreat to the spacious foyer that opens to both the living room and study. 9' Ceilings on main level; tiled half bath adds a touch of luxuryl. Ascend to the second floor, where a lavish primary suite awaits with an en-suite bath and two walk-in closets. Three additional well-appointed bedrooms and a tiled full bath provide ample space for family and guests.* Effortless convenience continues with a second-floor laundry, while the 2-car garage with openers ensures hassle-free parking. The property is set on a gorgeous lot with a stone bridge crossing* just minutes to downtown and major convenience
Zillow last checked: 8 hours ago
Listing updated: August 12, 2025 at 06:12am
Listed by:
David Stead 508-635-9910,
RE/MAX Partners 508-635-1600
Bought with:
Judith Reynolds
Evergreen Realty Assoc., Inc.
Source: MLS PIN,MLS#: 73181032
Facts & features
Interior
Bedrooms & bathrooms
- Bedrooms: 4
- Bathrooms: 3
- Full bathrooms: 2
- 1/2 bathrooms: 1
Primary bedroom
- Features: Walk-In Closet(s)
- Level: Second
- Area: 270
- Dimensions: 15 x 18
Bedroom 2
- Level: Second
- Area: 168
- Dimensions: 14 x 12
Bedroom 3
- Level: Second
- Area: 168
- Dimensions: 14 x 12
Bedroom 4
- Level: Second
- Area: 208
- Dimensions: 13 x 16
Primary bathroom
- Features: Yes
Bathroom 1
- Features: Bathroom - Half
- Level: First
Bathroom 2
- Features: Bathroom - Full, Bathroom - Tiled With Shower Stall, Flooring - Stone/Ceramic Tile, Countertops - Upgraded, Double Vanity
- Level: Second
Bathroom 3
- Features: Bathroom - Tiled With Tub & Shower, Flooring - Stone/Ceramic Tile
- Level: Second
Dining room
- Level: First
- Area: 154
- Dimensions: 11 x 14
Family room
- Level: First
- Area: 500
- Dimensions: 20 x 25
Kitchen
- Level: First
- Area: 182
- Dimensions: 13 x 14
Heating
- Central, Forced Air
Cooling
- Central Air
Appliances
- Laundry: Flooring - Stone/Ceramic Tile, Second Floor
Features
- Study, Foyer, Internet Available - Broadband
- Flooring: Wood, Tile, Carpet
- Doors: Insulated Doors
- Windows: Insulated Windows
- Basement: Full,Interior Entry,Concrete,Unfinished
- Number of fireplaces: 1
Interior area
- Total structure area: 3,015
- Total interior livable area: 3,015 sqft
- Finished area above ground: 3,015
- Finished area below ground: 0
Property
Parking
- Total spaces: 6
- Parking features: Under, Garage Door Opener, Paved Drive, Off Street, Paved
- Attached garage spaces: 2
- Uncovered spaces: 4
Features
- Patio & porch: Porch, Deck
- Exterior features: Porch, Deck
Lot
- Size: 0.78 Acres
- Features: Corner Lot, Gentle Sloping
Details
- Parcel number: M:21 B:013 L:00005,1782899
- Zoning: RS-10
Construction
Type & style
- Home type: SingleFamily
- Architectural style: Colonial
- Property subtype: Single Family Residence
Materials
- Frame
- Foundation: Concrete Perimeter
- Roof: Shingle
Condition
- New construction: Yes
- Year built: 2024
Utilities & green energy
- Electric: Circuit Breakers, 200+ Amp Service
- Sewer: Public Sewer
- Water: Public
Community & neighborhood
Community
- Community features: Public Transportation, Shopping, Tennis Court(s), Park, Walk/Jog Trails, Golf, Medical Facility, Bike Path, Conservation Area, Highway Access, House of Worship, Public School, T-Station, University
Location
- Region: Worcester
Other
Other facts
- Road surface type: Paved
Price history
| Date | Event | Price |
|---|---|---|
| 8/8/2024 | Sold | $857,194+14.3%$284/sqft |
Source: MLS PIN #73181032 | ||
| 5/7/2024 | Contingent | $750,000$249/sqft |
Source: MLS PIN #73181032 | ||
| 11/16/2023 | Listed for sale | $750,000+2400%$249/sqft |
Source: MLS PIN #73181032 | ||
| 12/6/2022 | Sold | $30,000-76%$10/sqft |
Source: MLS PIN #72973227 | ||
| 8/26/2022 | Pending sale | $125,000$41/sqft |
Source: | ||
Public tax history
| Year | Property taxes | Tax assessment |
|---|---|---|
| 2025 | $1,651 -4.1% | $125,200 |
| 2024 | $1,722 +11.3% | $125,200 +16% |
| 2023 | $1,547 +17.6% | $107,900 +24.7% |
Find assessor info on the county website
Neighborhood: 01609
Nearby schools
GreatSchools rating
- 6/10Nelson Place SchoolGrades: PK-6Distance: 0.9 mi
- 2/10Forest Grove Middle SchoolGrades: 7-8Distance: 0.6 mi
- 3/10Doherty Memorial High SchoolGrades: 9-12Distance: 0.9 mi

Get pre-qualified for a loan
At Zillow Home Loans, we can pre-qualify you in as little as 5 minutes with no impact to your credit score.An equal housing lender. NMLS #10287.


