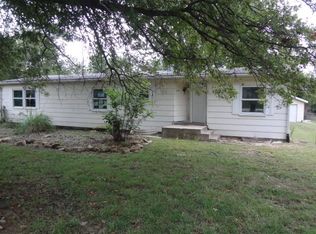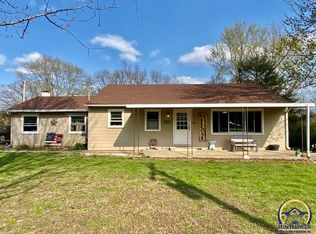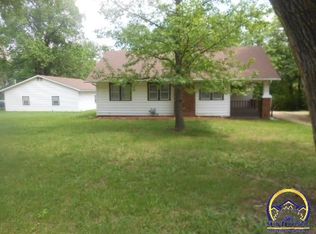Tons of potential with this spacious 3 bed/1.1 bath ranch level home on close to 2 acres! With 2 huge outbuildings as well as 2 car attached garage, there is plenty of room for your vehicles and toys/shop! Ready for you to put your touch on it and make it your own! Priced over $14,000 under county appraisal, this would make a great personal investment in Shawnee Heights!
This property is off market, which means it's not currently listed for sale or rent on Zillow. This may be different from what's available on other websites or public sources.



