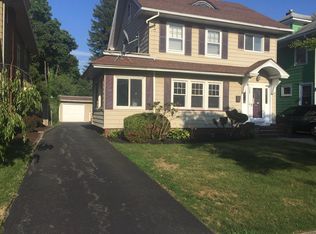Closed
$190,000
348 Rugby Ave, Rochester, NY 14619
3beds
1,668sqft
Single Family Residence
Built in 1932
5,662.8 Square Feet Lot
$214,800 Zestimate®
$114/sqft
$1,958 Estimated rent
Maximize your home sale
Get more eyes on your listing so you can sell faster and for more.
Home value
$214,800
$202,000 - $228,000
$1,958/mo
Zestimate® history
Loading...
Owner options
Explore your selling options
What's special
Sibley Tract! Large home with 3 beds, 1.5 baths (half bath is just a toilet on the 1st floor in a converted closet - genius, really!) New roof, furnace, water and windows on the first floor! All appliances included! Bedrooms are all good size with large closets (3rd bedroom does not have a closet) finished attic is ready for your idea! 1.5 car garage and fenced in yard. Open house is Sunday at 1030-noon and offers due Wednesday April 5 at noon.
Zillow last checked: 8 hours ago
Listing updated: August 17, 2023 at 06:06am
Listed by:
Laura E. Swogger 585-362-8596,
Keller Williams Realty Greater Rochester,
Karina M. Shumanski 585-362-8596,
Keller Williams Realty Greater Rochester
Bought with:
Sarah M Pastecki, 10401282574
Keller Williams Realty Greater Rochester
Source: NYSAMLSs,MLS#: R1462550 Originating MLS: Rochester
Originating MLS: Rochester
Facts & features
Interior
Bedrooms & bathrooms
- Bedrooms: 3
- Bathrooms: 2
- Full bathrooms: 1
- 1/2 bathrooms: 1
- Main level bathrooms: 1
Heating
- Gas, Forced Air
Cooling
- Central Air
Appliances
- Included: Dryer, Dishwasher, Exhaust Fan, Electric Oven, Electric Range, Gas Water Heater, Refrigerator, Range Hood, Washer
Features
- Attic, Entrance Foyer, Eat-in Kitchen, Separate/Formal Living Room, Kitchen Island
- Flooring: Carpet, Ceramic Tile, Hardwood, Varies
- Basement: Full
- Number of fireplaces: 1
Interior area
- Total structure area: 1,668
- Total interior livable area: 1,668 sqft
Property
Parking
- Total spaces: 1.5
- Parking features: Detached, Garage
- Garage spaces: 1.5
Features
- Exterior features: Blacktop Driveway
Lot
- Size: 5,662 sqft
- Dimensions: 45 x 124
- Features: Near Public Transit, Rectangular, Rectangular Lot, Residential Lot
Details
- Parcel number: 26140012073000020810000000
- Special conditions: Standard
Construction
Type & style
- Home type: SingleFamily
- Architectural style: Colonial
- Property subtype: Single Family Residence
Materials
- Vinyl Siding
- Foundation: Block
Condition
- Resale
- Year built: 1932
Utilities & green energy
- Sewer: Connected
- Water: Connected, Public
- Utilities for property: Sewer Connected, Water Connected
Community & neighborhood
Location
- Region: Rochester
- Subdivision: Est H Sibley
Other
Other facts
- Listing terms: Cash,Conventional,FHA,VA Loan
Price history
| Date | Event | Price |
|---|---|---|
| 5/1/2023 | Sold | $190,000+26.7%$114/sqft |
Source: | ||
| 4/6/2023 | Pending sale | $150,000$90/sqft |
Source: | ||
| 4/1/2023 | Listed for sale | $150,000+30.4%$90/sqft |
Source: | ||
| 8/2/2019 | Sold | $115,000-9.4%$69/sqft |
Source: | ||
| 6/10/2019 | Pending sale | $126,900$76/sqft |
Source: North Star Real Estate #R1191897 Report a problem | ||
Public tax history
| Year | Property taxes | Tax assessment |
|---|---|---|
| 2024 | -- | $190,000 +87.7% |
| 2023 | -- | $101,200 |
| 2022 | -- | $101,200 |
Find assessor info on the county website
Neighborhood: 19th Ward
Nearby schools
GreatSchools rating
- 3/10School 16 John Walton SpencerGrades: PK-6Distance: 0.3 mi
- 3/10Joseph C Wilson Foundation AcademyGrades: K-8Distance: 0.5 mi
- 6/10Rochester Early College International High SchoolGrades: 9-12Distance: 0.5 mi
Schools provided by the listing agent
- District: Rochester
Source: NYSAMLSs. This data may not be complete. We recommend contacting the local school district to confirm school assignments for this home.
