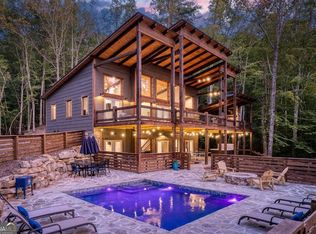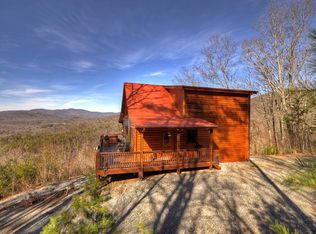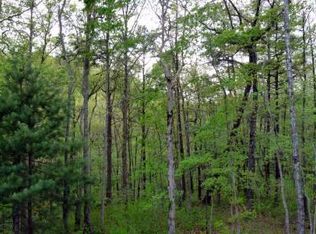Closed
$2,825,000
348 Round Top Rd, Mineral Bluff, GA 30559
5beds
4,982sqft
Single Family Residence, Cabin
Built in 2024
4.33 Acres Lot
$2,017,600 Zestimate®
$567/sqft
$5,711 Estimated rent
Home value
$2,017,600
$1.67M - $2.46M
$5,711/mo
Zestimate® history
Loading...
Owner options
Explore your selling options
What's special
Rising from 4.33 acres of breathtaking mountain landscape, this striking new estate by Marc Nicholson of Nicholson Home Builders is a bold statement of luxury and craftsmanship. Boasting 5 bedrooms and 5.5 baths, it's your ultimate mountain retreat. Enter a grand foyer with soaring ceilings and a stunning wall of windows revealing panoramic mountain views that stretch across Georgia, North Carolina, and Tennessee. The great room features a custom rock fireplace perfect for cozy evenings in a true mountain lodge setting. The gourmet kitchen is a chef's dream with Viking appliances, a sprawling island, a coffee bar, and a hidden butler's pantry for seamless prep and storage. The primary suite offers a Juliet balcony, elegant makeup vanity, soaking tub, spa-style double shower, and a massive walk-in closet. The terrace level includes a den with a fireplace, wet bar, wine cellar for special toasts, and a stunning 1920s Art Deco-style movie theater. A second primary suite features an oversized closet with a laundry area and a luxurious ensuite bath. A flexible guest suite or office provides more space for work or visitors. The separate guest house, affectionately known as La Casita, includes a Murphy bed, wet bar, and full bath perfect for guests seeking privacy. Outdoor living is equally impressive with 1,276 sq. ft. of covered deck space, a gourmet outdoor kitchen for BBQ showdowns, an oversized fireplace for marshmallow chats, and a firepit under the stars. Located in a paved-access subdivision, this private estate combines end-of-the-road seclusion with year-round convenience. The long-range views are nothing short of spectacular, offering dramatic western sunsets across three states. Fully furnished and connected with high-speed fiber internet, this custom-built masterpiece is more than a home it's a lifestyle of luxury, adventure, and unforgettable moments near downtown Blue Ridge.
Zillow last checked: 8 hours ago
Listing updated: June 11, 2025 at 09:32am
Listed by:
Joanne M Wiley (706) 222-5588,
Mountain Sotheby's Int'l Realty
Bought with:
Brian White, 200818
Ansley RE|Christie's Int'l RE
Source: GAMLS,MLS#: 10520433
Facts & features
Interior
Bedrooms & bathrooms
- Bedrooms: 5
- Bathrooms: 6
- Full bathrooms: 5
- 1/2 bathrooms: 1
- Main level bathrooms: 3
- Main level bedrooms: 3
Kitchen
- Features: Breakfast Bar, Kitchen Island, Solid Surface Counters
Heating
- Central, Dual, Propane, Zoned
Cooling
- Ceiling Fan(s), Central Air, Electric, Zoned
Appliances
- Included: Dishwasher, Dryer, Gas Water Heater, Microwave, Refrigerator, Tankless Water Heater
- Laundry: In Basement, Laundry Closet
Features
- Double Vanity, Master On Main Level, Other, Separate Shower, Soaking Tub, Split Foyer, Entrance Foyer, Vaulted Ceiling(s), Wet Bar
- Flooring: Other, Tile
- Basement: Finished,Full
- Number of fireplaces: 4
- Fireplace features: Gas Log, Other, Outside
- Common walls with other units/homes: No Common Walls
Interior area
- Total structure area: 4,982
- Total interior livable area: 4,982 sqft
- Finished area above ground: 4,982
- Finished area below ground: 0
Property
Parking
- Parking features: Parking Pad
- Has uncovered spaces: Yes
Features
- Levels: Two
- Stories: 2
- Patio & porch: Patio
- Has view: Yes
- View description: Mountain(s)
- Body of water: None
Lot
- Size: 4.33 Acres
- Features: Level, Steep Slope
Details
- Additional structures: Guest House
- Parcel number: 0028 06807
Construction
Type & style
- Home type: SingleFamily
- Architectural style: Craftsman
- Property subtype: Single Family Residence, Cabin
Materials
- Stone, Wood Siding
- Roof: Wood
Condition
- New Construction
- New construction: Yes
- Year built: 2024
Details
- Warranty included: Yes
Utilities & green energy
- Sewer: Septic Tank
- Water: Shared Well
- Utilities for property: Cable Available, High Speed Internet
Community & neighborhood
Security
- Security features: Carbon Monoxide Detector(s), Smoke Detector(s)
Community
- Community features: Street Lights
Location
- Region: Mineral Bluff
- Subdivision: Round Top Mountain
HOA & financial
HOA
- Has HOA: Yes
- HOA fee: $1,000 annually
- Services included: Other
Other
Other facts
- Listing agreement: Exclusive Right To Sell
- Listing terms: 1031 Exchange,Cash
Price history
| Date | Event | Price |
|---|---|---|
| 6/10/2025 | Sold | $2,825,000-4.2%$567/sqft |
Source: | ||
| 5/16/2025 | Pending sale | $2,950,000$592/sqft |
Source: NGBOR #415603 Report a problem | ||
| 5/11/2025 | Listed for sale | $2,950,000-15.4%$592/sqft |
Source: NGBOR #415603 Report a problem | ||
| 4/29/2025 | Listing removed | $3,485,866$700/sqft |
Source: NGBOR #410189 Report a problem | ||
| 10/29/2024 | Listed for sale | $3,485,866$700/sqft |
Source: NGBOR #410189 Report a problem | ||
Public tax history
| Year | Property taxes | Tax assessment |
|---|---|---|
| 2024 | $825 +72.1% | $90,000 +91.5% |
| 2023 | $479 +0% | $47,000 |
| 2022 | $479 | $47,000 |
Find assessor info on the county website
Neighborhood: 30559
Nearby schools
GreatSchools rating
- 5/10East Fannin Elementary SchoolGrades: PK-5Distance: 6.1 mi
- 7/10Fannin County Middle SchoolGrades: 6-8Distance: 7.4 mi
- 4/10Fannin County High SchoolGrades: 9-12Distance: 9.1 mi
Schools provided by the listing agent
- Middle: Fannin County
- High: Fannin County
Source: GAMLS. This data may not be complete. We recommend contacting the local school district to confirm school assignments for this home.


