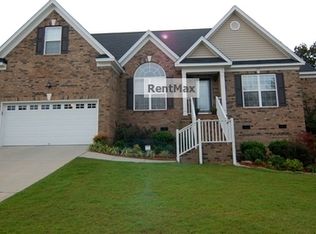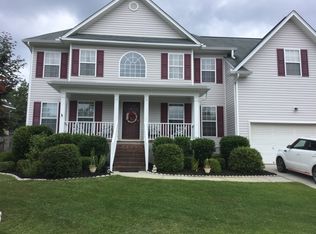CALLING ALL BUYERS THIS HOME HAS IT ALL!! High ceilings, formal DRM, split floorplan for privacy and OPEN entertaining area all on 1level!! Located in the HIGHLY desired Dutch Oaks neighborhood and situated in 2 cul-de-sacs, this beauty features 4BR/2BA! HUGE family room w/FP, eat-in kitchen features beautiful stained cabinets w/built in wine rack. Master suite presents a tray ceiling, sep. shower, garden tub & dual vanity! Fully fenced backyard can be enjoyed from the ENOUMOUS freshly painted backdeck w/pergola! The perfect spot to enjoy a beautiful South Carolina afternoon! Freshly painted throughout, immaculate carpets, new vinyl in kitchen, finished garage & more! & the CHERRY ON TOP... the AAMAZING LEX/RICH 5 SCHOOLS & 12 month home warranty!! Call today!
This property is off market, which means it's not currently listed for sale or rent on Zillow. This may be different from what's available on other websites or public sources.

