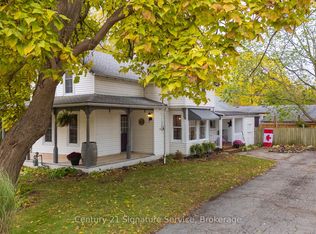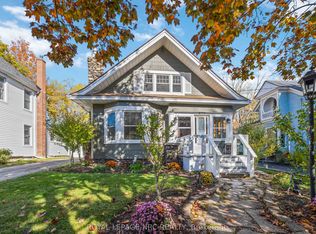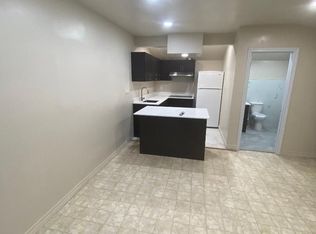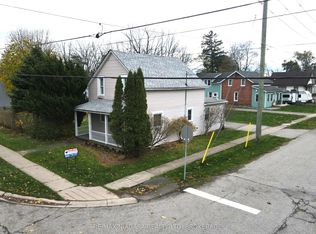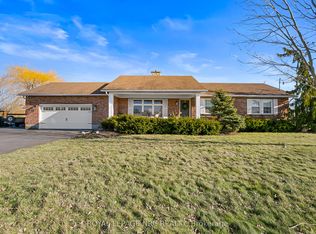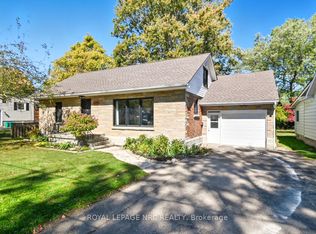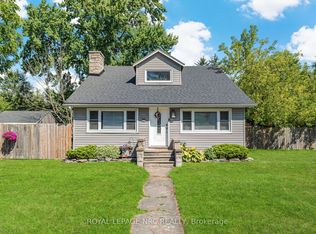Located in the charming village of Ridgeway, 348 Ridge Road North offers a rare opportunity to own a historic gem. Built in the 1880s, this Second Empire-style home features a striking mansard roof and decorative dormers, blending timeless architecture with modern comfort. With over 2,800 square feet, the home offers six bedrooms and 2.5 bathrooms, including a main-floor primary bedroom and an updated main-floor bathroom with custom shower. The west-facing porch is the perfect place to relax and take in beautiful sunset views.Inside, original character details are thoughtfully paired with modern updates. The main floor features two parlours, a formal dining room, and a secondary dining area, ideal for everyday living or entertaining. High ceilings, large windows, original wood staircases, detailed trim, and two gas fireplaces-one with its original mantle-enhance the home's historic appeal. The renovated kitchen includes custom cabinetry, quartz countertops, and a copper sink, while central air ensures year-round comfort. Upstairs, five additional bedrooms and another 1.5-bath layout provide flexible space for family, guests, or a home office. Fresh paint and restored floors brighten many rooms throughout. Outside, a private rear deck, garden, and orchard create a welcoming space for entertaining, complemented by a workshop and ample storage. Recent updates include a concrete driveway, natural gas generator, and metal roof. Buyers are encouraged to verify permitted uses and zoning. Located in walkable downtown Ridgeway, this home is close to shops, dining, and community events, with the shores of Lake Erie just a short drive away-offering the perfect blend of small-town charm and lakeside living.
For sale
C$999,900
348 Ridge Rd N, Fort Erie, ON L0S 1N0
6beds
3baths
Single Family Residence
Built in ----
0.39 Acres Lot
$-- Zestimate®
C$--/sqft
C$-- HOA
What's special
Striking mansard roofDecorative dormersWest-facing porchBeautiful sunset viewsOriginal character detailsTwo parloursFormal dining room
- 8 hours |
- 6 |
- 1 |
Zillow last checked: 8 hours ago
Listing updated: 16 hours ago
Listed by:
ROYAL LEPAGE NRC REALTY
Source: TRREB,MLS®#: X12752848 Originating MLS®#: Niagara Association of REALTORS
Originating MLS®#: Niagara Association of REALTORS
Facts & features
Interior
Bedrooms & bathrooms
- Bedrooms: 6
- Bathrooms: 3
Primary bedroom
- Level: Main
- Dimensions: 4.55 x 3.53
Bedroom
- Level: Second
- Dimensions: 3.56 x 3.3
Bedroom 2
- Level: Second
- Dimensions: 3.56 x 3.81
Bedroom 3
- Level: Second
- Dimensions: 4.39 x 4.19
Bedroom 4
- Level: Second
- Dimensions: 3.25 x 3.07
Bedroom 5
- Level: Second
- Dimensions: 4.27 x 4.6
Dining room
- Level: Main
- Dimensions: 4.57 x 3.84
Dining room
- Level: Main
- Dimensions: 4.8 x 4.37
Family room
- Level: Main
- Dimensions: 4.5 x 4.47
Foyer
- Level: Main
- Dimensions: 3.15 x 3.02
Kitchen
- Level: Main
- Dimensions: 5.82 x 4.5
Living room
- Level: Main
- Dimensions: 4.8 x 4.27
Heating
- Forced Air, Gas
Cooling
- Central Air
Appliances
- Included: Water Heater
Features
- Storage, Primary Bedroom - Main Floor
- Flooring: Carpet Free
- Basement: Partial
- Has fireplace: Yes
- Fireplace features: Living Room, Family Room, Natural Gas
Interior area
- Living area range: 2500-3000 null
Property
Parking
- Total spaces: 8
- Parking features: Circular Driveway, Private
Features
- Stories: 2
- Patio & porch: Deck, Porch
- Exterior features: Year Round Living
- Pool features: None
- Has view: Yes
- View description: Downtown
Lot
- Size: 0.39 Acres
- Features: Rec./Commun.Centre, School, Beach, Public Transit, Library, Park, Rectangular Lot
Details
- Additional structures: Garden Shed, Workshop
- Parcel number: 641910345
- Other equipment: Generator - Full
Construction
Type & style
- Home type: SingleFamily
- Property subtype: Single Family Residence
Materials
- Wood, Brick
- Foundation: Stone
- Roof: Metal,Asphalt Rolled
Utilities & green energy
- Sewer: Sewer
Community & HOA
Location
- Region: Fort Erie
Financial & listing details
- Annual tax amount: C$4,662
- Date on market: 2/3/2026
ROYAL LEPAGE NRC REALTY
By pressing Contact Agent, you agree that the real estate professional identified above may call/text you about your search, which may involve use of automated means and pre-recorded/artificial voices. You don't need to consent as a condition of buying any property, goods, or services. Message/data rates may apply. You also agree to our Terms of Use. Zillow does not endorse any real estate professionals. We may share information about your recent and future site activity with your agent to help them understand what you're looking for in a home.
Price history
Price history
Price history is unavailable.
Public tax history
Public tax history
Tax history is unavailable.Climate risks
Neighborhood: Ridgeway
Nearby schools
GreatSchools rating
- 3/10Dr Antonia Pantoja Community School Of Academic ExGrades: PK-8Distance: 8.1 mi
- 5/10Leonardo Da Vinci High SchoolGrades: 9-12Distance: 8.2 mi
- Loading
