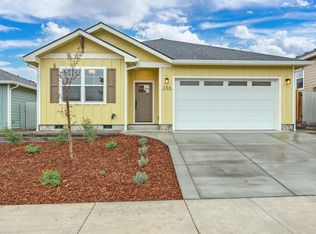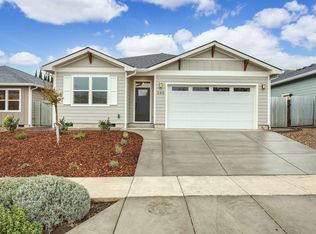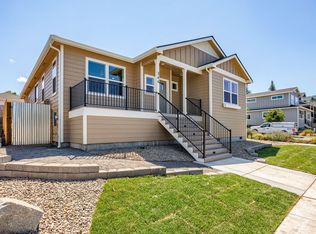Closed
$702,058
348 Randy St, Ashland, OR 97520
3beds
2baths
1,502sqft
Single Family Residence
Built in 2024
4,791.6 Square Feet Lot
$704,800 Zestimate®
$467/sqft
$2,508 Estimated rent
Home value
$704,800
$634,000 - $789,000
$2,508/mo
Zestimate® history
Loading...
Owner options
Explore your selling options
What's special
Another great home to be built by Taylored Elements Construction in the West Village subdivision which is just .8 of a mile from downtown Ashland. It's built to Earth Advantage standards with green features and energy efficiency including solar panels, EV charger in the 2 car garage and ductless heating and cooling system. This 3 bedroom, 2 bathroom single level home will have a gas fireplace in the living room, lots of windows for abundant natural light, engineered hardwood floors in main living areas, carpet in bedrooms, tile floors in bathroom and laundry room, quartz countertops and custom cabinets with soft close drawers. The home has a front porch and back patio plus the yard is fully landscaped with drip irrigation and side to back yard 6 foot fencing. Estimated completion in 2024. See attached map for other lot/build package availability. Property taxes will be established upon completion.
Zillow last checked: 8 hours ago
Listing updated: November 07, 2024 at 07:31pm
Listed by:
Full Circle Real Estate 541-613-7150
Bought with:
Gateway Real Estate
Source: Oregon Datashare,MLS#: 220172991
Facts & features
Interior
Bedrooms & bathrooms
- Bedrooms: 3
- Bathrooms: 2
Heating
- Ductless, Electric
Cooling
- Ductless
Appliances
- Included: Dishwasher, Disposal, Microwave, Oven, Range, Range Hood, Refrigerator
Features
- Breakfast Bar, Built-in Features, Ceiling Fan(s), Double Vanity, Linen Closet, Open Floorplan, Pantry, Primary Downstairs, Shower/Tub Combo, Smart Thermostat, Solid Surface Counters, Stone Counters, Tile Shower, Vaulted Ceiling(s), Walk-In Closet(s), Wired for Data
- Flooring: Carpet, Simulated Wood, Tile
- Windows: Low Emissivity Windows, Double Pane Windows, Vinyl Frames
- Basement: None
- Has fireplace: Yes
- Fireplace features: Gas, Living Room
- Common walls with other units/homes: No Common Walls
Interior area
- Total structure area: 1,502
- Total interior livable area: 1,502 sqft
Property
Parking
- Total spaces: 2
- Parking features: Attached, Concrete, Driveway, Electric Vehicle Charging Station(s), Garage Door Opener, On Street
- Attached garage spaces: 2
- Has uncovered spaces: Yes
Features
- Levels: One
- Stories: 1
- Patio & porch: Deck, Patio
- Fencing: Fenced
- Has view: Yes
- View description: Mountain(s), Neighborhood, Valley
Lot
- Size: 4,791 sqft
- Features: Drip System, Landscaped, Level
Details
- Parcel number: 11011254
- Zoning description: R-1-5
- Special conditions: Standard
Construction
Type & style
- Home type: SingleFamily
- Architectural style: Craftsman
- Property subtype: Single Family Residence
Materials
- Frame
- Foundation: Concrete Perimeter
- Roof: Composition
Condition
- New construction: Yes
- Year built: 2024
Details
- Builder name: Taylored Elements Construction
Utilities & green energy
- Sewer: Public Sewer
- Water: Public
Community & neighborhood
Security
- Security features: Carbon Monoxide Detector(s), Smoke Detector(s)
Location
- Region: Ashland
HOA & financial
HOA
- Has HOA: Yes
- HOA fee: $70 monthly
- Amenities included: Landscaping
Other
Other facts
- Listing terms: Cash,Conventional,FHA,VA Loan
- Road surface type: Paved
Price history
| Date | Event | Price |
|---|---|---|
| 10/4/2024 | Sold | $702,058+0.3%$467/sqft |
Source: | ||
| 8/17/2024 | Pending sale | $699,900$466/sqft |
Source: | ||
| 10/22/2023 | Listed for sale | $699,900$466/sqft |
Source: | ||
Public tax history
| Year | Property taxes | Tax assessment |
|---|---|---|
| 2024 | $1,906 -2.1% | $126,010 +3% |
| 2023 | $1,947 +3.3% | $122,340 |
| 2022 | $1,884 +115.6% | $122,340 -37.8% |
Find assessor info on the county website
Neighborhood: 97520
Nearby schools
GreatSchools rating
- 8/10Helman Elementary SchoolGrades: K-5Distance: 0.3 mi
- 7/10Ashland Middle SchoolGrades: 6-8Distance: 1.9 mi
- 9/10Ashland High SchoolGrades: 9-12Distance: 1.6 mi
Schools provided by the listing agent
- Middle: Ashland Middle
- High: Ashland High
Source: Oregon Datashare. This data may not be complete. We recommend contacting the local school district to confirm school assignments for this home.

Get pre-qualified for a loan
At Zillow Home Loans, we can pre-qualify you in as little as 5 minutes with no impact to your credit score.An equal housing lender. NMLS #10287.


